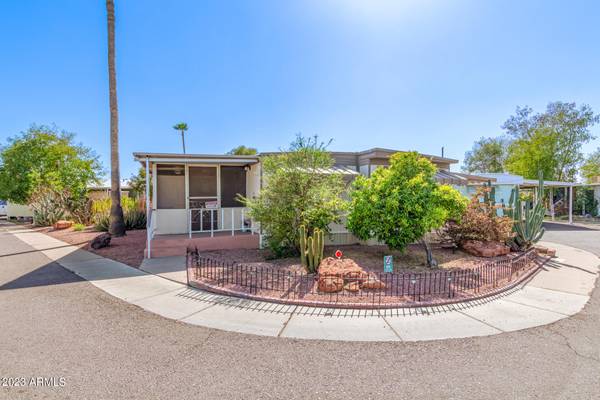For more information regarding the value of a property, please contact us for a free consultation.
5201 W CAMELBACK Road #E133 Phoenix, AZ 85031
Want to know what your home might be worth? Contact us for a FREE valuation!

Our team is ready to help you sell your home for the highest possible price ASAP
Key Details
Sold Price $27,000
Property Type Mobile Home
Sub Type Mfg/Mobile Housing
Listing Status Sold
Purchase Type For Sale
Square Footage 960 sqft
Price per Sqft $28
Subdivision Longhaven Estates
MLS Listing ID 6539887
Sold Date 06/23/23
Bedrooms 2
HOA Y/N No
Originating Board Arizona Regional Multiple Listing Service (ARMLS)
Land Lease Amount 825.0
Year Built 1968
Annual Tax Amount $88,494
Tax Year 2022
Property Description
I'm a beautiful 2 Bedroom, 1 Bath, Remodeled Mobile Home Located in Desired Longhaven Estates (55+), wood-look flooring throughout, w/blinds, & a soothing palette. The kitchen offers gas range, wood cabinets and counter space, a tile backsplash, and built-in appliances. Both bedrooms boast built-in floor-to-ceiling custom cabinets/drawers, one with a built-in vanity counter. The bathroom provides a tub and shower combo with bath grab bars. Relax while sipping your favorite drink on the spacious screened-in patio. Large fenced backyard that includes storage and a separate workshop, plus ample carport space! Don't miss out on this gem!
Location
State AZ
County Maricopa
Community Longhaven Estates
Direction Head north on N 51st Ave. Turn left onto W Camelback Rd. Upon entering the park, make an immediate right, follow around to the Mobile.
Rooms
Other Rooms Separate Workshop
Master Bedroom Not split
Den/Bedroom Plus 2
Separate Den/Office N
Interior
Interior Features No Interior Steps, High Speed Internet
Heating Natural Gas
Cooling Refrigeration, Wall/Window Unit(s)
Flooring Linoleum, Wood
Fireplaces Number No Fireplace
Fireplaces Type None
Fireplace No
SPA None
Exterior
Exterior Feature Private Yard, Screened in Patio(s), Storage
Carport Spaces 2
Fence Block, Chain Link
Pool None
Community Features Gated Community, Community Spa Htd, Community Pool Htd, Near Bus Stop, Coin-Op Laundry, Biking/Walking Path, Clubhouse, Fitness Center
Amenities Available RV Parking
Roof Type Rolled/Hot Mop
Accessibility Mltpl Entries/Exits, Bath Grab Bars
Private Pool No
Building
Lot Description Corner Lot, Desert Front, Gravel/Stone Front, Gravel/Stone Back
Story 1
Builder Name Lakewood Industries
Sewer Public Sewer
Water City Water
Structure Type Private Yard,Screened in Patio(s),Storage
New Construction No
Schools
Elementary Schools Cartwright School
Middle Schools Marc T. Atkinson Middle School
High Schools Cartwright School
School District Phoenix Union High School District
Others
HOA Fee Include Street Maint
Senior Community Yes
Tax ID 144-44-002-Y
Ownership Leasehold
Acceptable Financing Conventional
Horse Property N
Listing Terms Conventional
Financing Cash
Special Listing Condition Age Restricted (See Remarks)
Read Less

Copyright 2024 Arizona Regional Multiple Listing Service, Inc. All rights reserved.
Bought with Berkshire Hathaway HomeServices Arizona Properties
GET MORE INFORMATION




