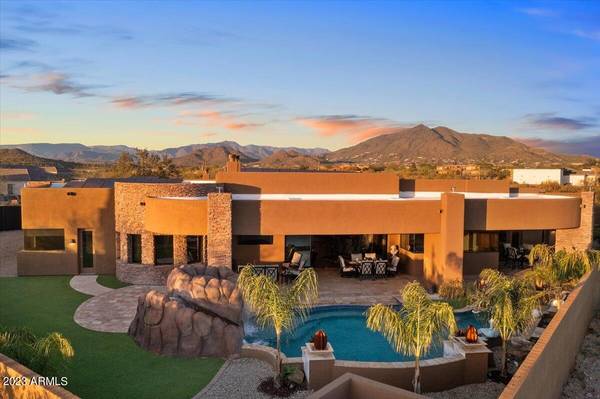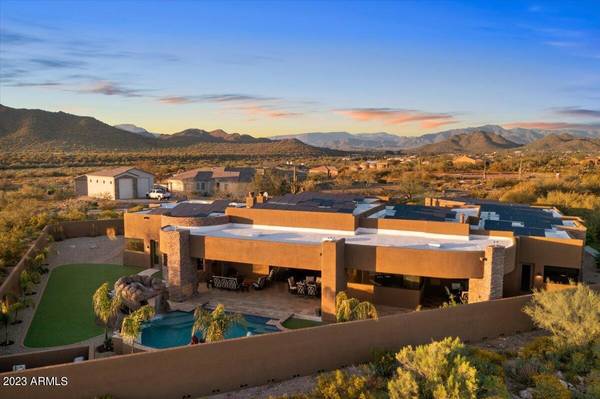For more information regarding the value of a property, please contact us for a free consultation.
4385 E QUAIL BRUSH Road Cave Creek, AZ 85331
Want to know what your home might be worth? Contact us for a FREE valuation!

Our team is ready to help you sell your home for the highest possible price ASAP
Key Details
Sold Price $2,300,000
Property Type Single Family Home
Sub Type Single Family - Detached
Listing Status Sold
Purchase Type For Sale
Square Footage 6,182 sqft
Price per Sqft $372
Subdivision Las Ventanas
MLS Listing ID 6544858
Sold Date 06/22/23
Style Contemporary, Ranch
Bedrooms 5
HOA Y/N Yes
Originating Board Arizona Regional Multiple Listing Service (ARMLS)
Year Built 2008
Annual Tax Amount $4,060
Tax Year 2022
Lot Size 1.655 Acres
Acres 1.66
Property Description
Welcome to true luxury in this 5BR, 5.5BA, 5+ Garage, RV Gate, Mountainview 6,182sf Estate in this prestigious enclave of Custom homes w/Owned Solar & Legendary Resort yard! Updated Custom masterpiece provides spacious living w/stunning windows, abundance of natural light & views! Custom flooring concrete, tile & stone! Recessed lighting, stone counters & highest quality finishes thruout. Grand entrance compels you thru stately, wrought double doors & into spacious living & game room, perfect for entertaining or relaxing. Glide into elegant dining room & gourmet eat-in-kitchen w/top SS appliances, farmhouse sink, walk-in-pantry, xl island w/seating, open to breakfast room & large wrap around wet bar w/custom stonework from floor to ceiling. HUGE Owner's suite w/ 2 Commode Rms... CLICK MORE Owner's Retreat features luxury from the private lounge / sitting / or office space, xl walk-in-closet, resort-style full bath w/ double sinks, granite walk-up tub, spa-like shower w/ custom tile work & hidden panic room w/ built-in Floor Safe. The luxuries extend to four more bedrooms! PRIVATE WINGS separate the 3 spacious guest ensuite bedrooms & baths, plus 1 guest suite w/ private kitchenette & dining area, w/ private covered patio. Enjoy beautiful views from the resort-style backyard, complete w/ sparkling heated pool & heated spa, waterfall, waterslide, covered grotto, MULTIPLE covered patios w/ fans & lush mature landscaping. Vast pavered circular drive to Motorcourt & 5+ car garage w/ built-in-cabinets + storage & RV gate. Gorgeous views even from laundry wing w/ storage, cabinets, counters & sink. FULL HOUSE SAVANT SOUND SYSTEM, 4-CAMERA EXTERIOR HIGH DEFINITION HD DVR SECURITY SYSTEM. RUN THIS HOME WORLDWIDE, FROM YOUR CELL PHONE! Automated SMART features make this your PERFECT LOCK-N-LEAVE or year 'round Sonoran Living retreat! Excellent location, across from Scottsdale and shopping, restaurants, golf, two lakes & all that the High Sonoran Desert is famous for. World class public and private schools, fitness and artisan one-of-a-kind restaurants. Horseback riding & mountain trails to walk or drive. Tonto National Forest 15 min. Quick drive to Sedona, Prescott, Verde Valley and even skiing, w/ easy freeway access & so much more! 40 min. to international airport, 20 min. to three more private airports. Make this dream home your reality! You MUST see this gem! Call for your personalized Showing today!
Location
State AZ
County Maricopa
Community Las Ventanas
Direction N. on 44th Street from Carefree. Road curves to become E. Quail Brush Rd. First home on R.
Rooms
Other Rooms Guest Qtrs-Sep Entrn, Great Room, Family Room, BonusGame Room
Master Bedroom Split
Den/Bedroom Plus 7
Separate Den/Office Y
Interior
Interior Features Mstr Bdrm Sitting Rm, Walk-In Closet(s), Eat-in Kitchen, Breakfast Bar, 9+ Flat Ceilings, Central Vacuum, Drink Wtr Filter Sys, Fire Sprinklers, No Interior Steps, Wet Bar, Kitchen Island, Pantry, 2 Master Baths, Double Vanity, Full Bth Master Bdrm, Separate Shwr & Tub, Tub with Jets, High Speed Internet, Smart Home, Granite Counters
Heating Electric
Cooling Refrigeration, Programmable Thmstat, ENERGY STAR Qualified Equipment
Flooring Stone, Wood, Concrete
Fireplaces Type 3+ Fireplace, Exterior Fireplace, Family Room, Living Room, Master Bedroom
Fireplace Yes
Window Features ENERGY STAR Qualified Windows, Triple Pane Windows, Tinted Windows
SPA Heated, Private
Laundry Engy Star (See Rmks), Inside
Exterior
Exterior Feature Covered Patio(s), Gazebo/Ramada, Private Yard, Built-in Barbecue
Parking Features Attch'd Gar Cabinets, Dir Entry frm Garage, Electric Door Opener, Extnded Lngth Garage, Over Height Garage, RV Gate, Separate Strge Area, Temp Controlled, Golf Cart Garage, RV Access/Parking
Garage Spaces 5.0
Garage Description 5.0
Fence Block, Wrought Iron
Pool Play Pool, Heated, Private, Solar Pool Equipment
Community Features Biking/Walking Path
Utilities Available APS, SW Gas
Amenities Available RV Parking, Self Managed
View Mountain(s)
Roof Type Built-Up, Foam
Accessibility Zero-Grade Entry, Accessible Hallway(s)
Private Pool Yes
Building
Lot Description Corner Lot, Desert Front
Story 1
Builder Name See PLANS
Sewer Septic in & Cnctd, Septic Tank
Water City Water
Architectural Style Contemporary, Ranch
Structure Type Covered Patio(s), Gazebo/Ramada, Private Yard, Built-in Barbecue
New Construction No
Schools
Elementary Schools Black Mountain Elementary School
Middle Schools Sonoran Trails Middle School
High Schools Cactus Shadows High School
School District Cave Creek Unified District
Others
HOA Name Las Ventanas
HOA Fee Include Maintenance Grounds, No Fees, Other (See Remarks)
Senior Community No
Tax ID 211-48-087
Ownership Fee Simple
Acceptable Financing Cash, Conventional
Horse Property N
Listing Terms Cash, Conventional
Financing Conventional
Read Less

Copyright 2025 Arizona Regional Multiple Listing Service, Inc. All rights reserved.
Bought with Realty ONE Group



