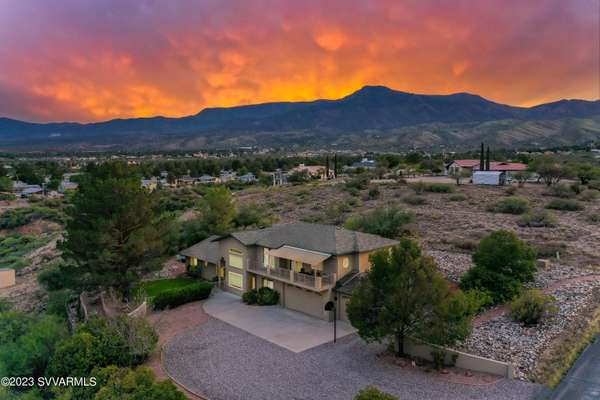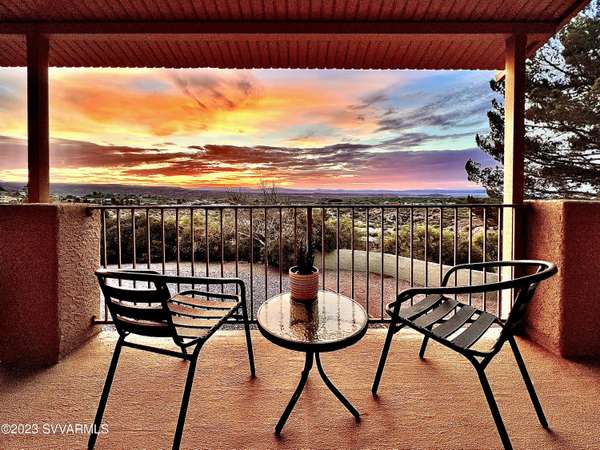For more information regarding the value of a property, please contact us for a free consultation.
165 Verde St St Clarkdale, AZ 86324
Want to know what your home might be worth? Contact us for a FREE valuation!
Our team is ready to help you sell your home for the highest possible price ASAP
Key Details
Sold Price $799,000
Property Type Single Family Home
Sub Type Single Family Residence
Listing Status Sold
Purchase Type For Sale
Square Footage 2,726 sqft
Price per Sqft $293
Subdivision Paz & Cota
MLS Listing ID 532976
Sold Date 06/22/23
Style Contemporary
Bedrooms 4
Full Baths 1
Half Baths 1
Three Quarter Bath 2
HOA Y/N false
Originating Board Sedona Verde Valley Association of REALTORS®
Year Built 1992
Annual Tax Amount $2,643
Lot Size 0.880 Acres
Acres 0.88
Property Description
Spectacular home and incredible views!! This 4 bedroom, 4 bath home has a lovely master suite, with a balcony to enjoy panoramic views of the Red Rocks, city lights and the green belt along the Verde River, whirlpool tub in master bath, Mini split in master along with A/C, floorplan with open design, fireplace, formal dining. The back deck and patio show off Mingus Mountain and fantastic sunsets. So many extras such as media room, den, smart thermostat, 2 A/C and heating units, 2 water heaters, 3 car garage, shade trees, inviting back porch and grassy area in the front which makes for wonderful outdoor living. All within minutes of Historic Old Town Cottonwood, wine tasting, first rate restaurants, hiking trails, river kayaking and much more.
Location
State AZ
County Yavapai
Community Paz & Cota
Direction North Main Street toward Clarkdale, through Old Town Cottonwood, continue onto South Broadway, left at Palisades Dr, left at Verde St, to house on right
Interior
Interior Features Garage Door Opener, Central Vacuum, Whirlpool, Breakfast Nook, Kitchen/Dining Combo, Cathedral Ceiling(s), Ceiling Fan(s), Walk-In Closet(s), With Bath, Separate Tub/Shower, Open Floorplan, Split Bedroom, Level Entry, Main Living 1st Lvl, Kitchen Island, Recreation/Game Room, Study/Den/Library, Walk-in Pantry
Heating Wall Furnace, None, Forced Gas
Cooling Central Air, Room Refrigeration, Ceiling Fan(s), Other
Fireplaces Type Gas
Window Features Double Glaze,Screens,Drapes,Vertical Blinds
Laundry Washer Hookup, Electric Dryer Hookup
Exterior
Exterior Feature Covered Deck, Landscaping, Sprinkler/Drip, Rain Gutters, Open Patio, RV Dump, Grass, Covered Patio(s)
Parking Features 3 or More, RV Access/Parking
Garage Spaces 3.0
View Mountain(s), Panoramic, City, Desert, None
Accessibility None
Total Parking Spaces 3
Building
Lot Description Sprinkler, Grass, Many Trees, Views, Rock Outcropping
Story Two
Foundation Slab
Architectural Style Contemporary
Level or Stories Two, Level Entry, Living 1st Lvl
Others
Pets Allowed Domestics, No
Tax ID 40621017a
Security Features Smoke Detector,Security
Acceptable Financing Cash to New Loan, Cash
Listing Terms Cash to New Loan, Cash
Read Less
GET MORE INFORMATION




