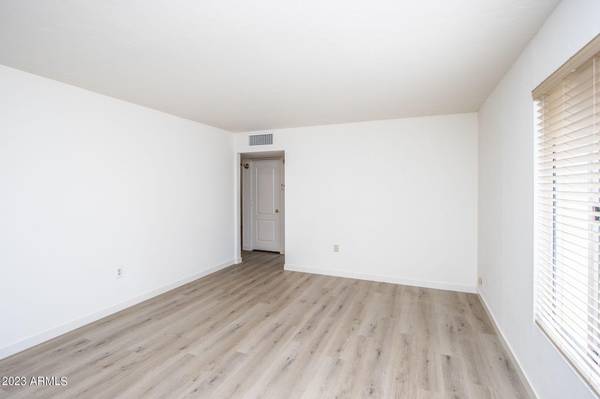For more information regarding the value of a property, please contact us for a free consultation.
1224 S MCKEMY Street Tempe, AZ 85281
Want to know what your home might be worth? Contact us for a FREE valuation!

Our team is ready to help you sell your home for the highest possible price ASAP
Key Details
Sold Price $465,000
Property Type Single Family Home
Sub Type Single Family - Detached
Listing Status Sold
Purchase Type For Sale
Square Footage 1,658 sqft
Price per Sqft $280
Subdivision Tempe Terrace 2
MLS Listing ID 6531373
Sold Date 06/16/23
Bedrooms 3
HOA Y/N No
Originating Board Arizona Regional Multiple Listing Service (ARMLS)
Year Built 1956
Annual Tax Amount $1,880
Tax Year 2022
Lot Size 6,483 Sqft
Acres 0.15
Property Description
Welcome to a classic (one owner & NO HOA) Chamberlain built Tempe home near ASU. Home boasts NEW interior & NEW exterior paint, approx 1yr old roof, NO galvanized plumbing, NO ORANGEBURG, NEW vinyl flooring in the Living Room, hallway & 3 bedrooms. NEW baseboards, & tile t/o the rest of the home. Kitchen has been enlarged to offer both an abundance of cabinetry & Corian countertops, molded sink & a pass-through with a breakfast bar that opens to the generous sized Family Room & boasts a full wall of storage! Home also features a full-length approx 34'covered patio along the back & custom professionally constructed carport, w/additional slab parking at the front. Both baths have walk-in showers. Interior has also been freshened with updated & freshly painted interior doors & new hardware.
Location
State AZ
County Maricopa
Community Tempe Terrace 2
Direction South on Hardy to 13th Street-turn left (east) to McKemy-turn left (north) to the home on the left curve.
Rooms
Other Rooms Family Room
Den/Bedroom Plus 3
Separate Den/Office N
Interior
Interior Features Breakfast Bar, No Interior Steps, Pantry, 3/4 Bath Master Bdrm
Heating Natural Gas
Cooling Refrigeration, Programmable Thmstat, Ceiling Fan(s)
Flooring Vinyl, Tile
Fireplaces Number No Fireplace
Fireplaces Type None
Fireplace No
Window Features Double Pane Windows
SPA None
Exterior
Exterior Feature Covered Patio(s), Patio, Private Yard, Storage
Carport Spaces 2
Fence Block
Pool None
Community Features Near Bus Stop
Utilities Available APS, SW Gas
Amenities Available None
Roof Type Composition
Accessibility Bath Raised Toilet, Bath Grab Bars
Private Pool No
Building
Lot Description Grass Front, Grass Back
Story 1
Builder Name CHAMBERLAIN
Sewer Public Sewer
Water City Water
Structure Type Covered Patio(s),Patio,Private Yard,Storage
New Construction No
Schools
Elementary Schools Holdeman Elementary School
Middle Schools Geneva Epps Mosley Middle School
High Schools Tempe High School
School District Tempe Union High School District
Others
HOA Fee Include No Fees
Senior Community No
Tax ID 124-67-105
Ownership Fee Simple
Acceptable Financing Cash, Conventional, FHA, VA Loan
Horse Property N
Listing Terms Cash, Conventional, FHA, VA Loan
Financing Conventional
Read Less

Copyright 2025 Arizona Regional Multiple Listing Service, Inc. All rights reserved.
Bought with Infinity & Associates Real Estate



