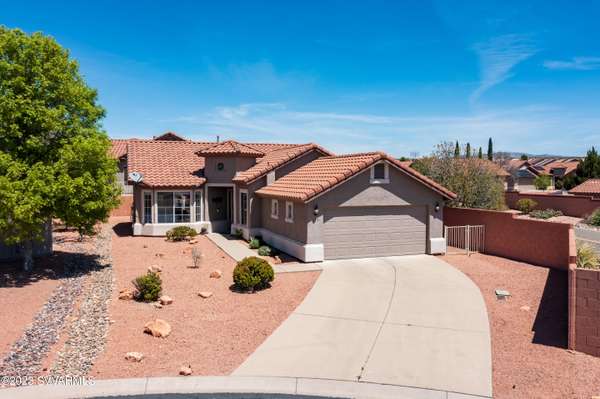For more information regarding the value of a property, please contact us for a free consultation.
525 Camino De Encanto Cornville, AZ 86325
Want to know what your home might be worth? Contact us for a FREE valuation!
Our team is ready to help you sell your home for the highest possible price ASAP
Key Details
Sold Price $399,850
Property Type Single Family Home
Sub Type Single Family Residence
Listing Status Sold
Purchase Type For Sale
Square Footage 1,389 sqft
Price per Sqft $287
Subdivision Vsf - Vsf Villas
MLS Listing ID 532916
Sold Date 06/14/23
Style Contemporary,Southwest
Bedrooms 2
Full Baths 1
Three Quarter Bath 1
HOA Fees $27/qua
HOA Y/N true
Originating Board Sedona Verde Valley Association of REALTORS®
Year Built 2002
Annual Tax Amount $1,870
Lot Size 6,098 Sqft
Acres 0.14
Property Description
One of the rare stand alone homes in gated Villa community on cul de sac with fantastic views from front bay window. Stunning, light and bright inside and was remodeled in 2021. Water softener w/reverse osmosis. Newer Samsung appliances, oversized sink, quartz counters w/custom backsplashes, all window coverings. Laminated wood floors in Great Room. TV wall hardware & pre-wired for (3) HDMI. All new upgrades and features. Upgraded light fixtures throughout. GREAT epoxy finished floor in garage and wall to wall Husky professional tool chest & cabinets on one side to store precious items and work bench area. If you are looking for a modern interior home w/pride of ownership and plenty of outdoor space, backyard fenced w/drip system Bring your suitcases! Move-in ready. HOA FEE SHOWN IS MONTHLY FEE TOTAL OF 2 HOAs, one paid monthly ($88.94) and one paid quarterly ($82.50).
Location
State AZ
County Yavapai
Community Vsf - Vsf Villas
Direction Cornville Road to Verde Santa Fe Parkway, RT on Calle Diamante W, LT on Camino De Encanto, house on LT in cul de sac.
Interior
Interior Features Garage Door Opener, Kitchen/Dining Combo, Ceiling Fan(s), Great Room, Walk-In Closet(s), With Bath, Separate Tub/Shower, Open Floorplan, Level Entry, Pantry
Heating Forced Gas
Cooling Central Air, Ceiling Fan(s)
Fireplaces Type None
Window Features Double Glaze,Screens,Pleated Shades,Wood Frames
Laundry Washer Hookup, Electric Dryer Hookup
Exterior
Exterior Feature Landscaping, Sprinkler/Drip, Covered Patio(s), Other
Parking Features 2 Car
Garage Spaces 2.0
Community Features Gated
Amenities Available Pool
View Mountain(s), None
Accessibility None
Total Parking Spaces 2
Building
Lot Description Cul-De-Sac, Views
Story One
Foundation Slab
Architectural Style Contemporary, Southwest
Level or Stories Level Entry, Single Level
Others
Pets Allowed Domestics
Tax ID 40737261a
Security Features Smoke Detector
Acceptable Financing Cash to New Loan
Listing Terms Cash to New Loan
Special Listing Condition Age Restricted, N/A
Read Less
GET MORE INFORMATION




