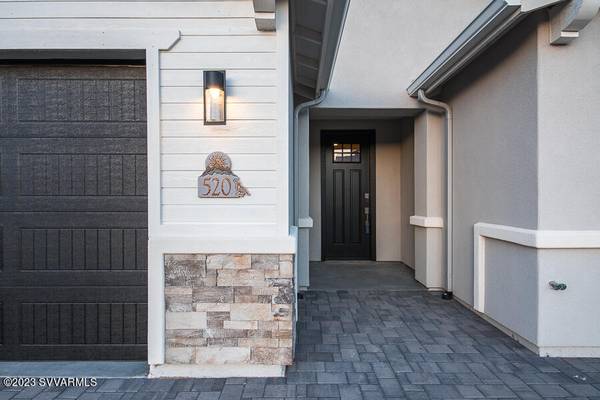For more information regarding the value of a property, please contact us for a free consultation.
520 Connor CIR Circle Clarkdale, AZ 86324
Want to know what your home might be worth? Contact us for a FREE valuation!
Our team is ready to help you sell your home for the highest possible price ASAP
Key Details
Sold Price $717,500
Property Type Single Family Home
Sub Type Single Family Residence
Listing Status Sold
Purchase Type For Sale
Square Footage 2,260 sqft
Price per Sqft $317
Subdivision Mountain Gate
MLS Listing ID 532168
Sold Date 06/13/23
Style Other (See Remarks)
Bedrooms 3
Full Baths 1
Three Quarter Bath 1
HOA Fees $36/qua
HOA Y/N true
Originating Board Sedona Verde Valley Association of REALTORS®
Year Built 2023
Annual Tax Amount $362
Lot Size 0.280 Acres
Acres 0.28
Property Description
Recently completed! Highly upgraded, quality home built by Lawler Construction. This home sits on a prime cul-de-sac, view lot and features an upgraded craftsman style front elevation w/ stacked stone accents. The layout is an open concept w/ 3 spacious bedrooms, 2 bathrooms and a great room. The kitchen offers a large island w/ pendant lighting over granite countertops, upgraded stainless steel appliances and undermount lighting under upgraded cabinetry. This home will also feature upgraded tile throughout. The bathrooms will include upgraded cabinetry, granite counters and tiled shower surrounds. EnergyStar/Indoor Airplus certified. Enjoy outdoor living and expansive views on the extended, covered rear patio. Also included is a ~3kw owned solar system! These are some of the most energy efficient homes being built today. With average HERS ratings between 20-30, saving the average home owner as much as 75% on their energy bills!
Location
State AZ
County Yavapai
Community Mountain Gate
Direction Left on Old Centerville Rd from S. Broadway, Left on Palace Ln., Right on Powder Box, Left on Connor Cir.
Interior
Interior Features None, Garage Door Opener, Recirculating HotWtr, Living/Dining Combo, Great Room, Walk-In Closet(s), Open Floorplan, Level Entry, Main Living 1st Lvl, Breakfast Bar, Kitchen Island, Walk-in Pantry
Heating Forced Gas
Cooling Central Air
Fireplaces Type None
Window Features Double Glaze,Screens
Exterior
Exterior Feature Sprinkler/Drip, Rain Gutters, Open Patio, Fenced Backyard, Covered Patio(s)
Parking Features 3 or More, Off Street
Garage Spaces 2.0
View Mountain(s)
Accessibility None
Total Parking Spaces 2
Building
Lot Description Cul-De-Sac, Views
Story One
Foundation Slab
Architectural Style Other (See Remarks)
Level or Stories Level Entry, Single Level, Living 1st Lvl
New Construction Yes
Others
Pets Allowed Domestics
Tax ID 40006210
Security Features Smoke Detector,Fire Sprinklers
Acceptable Financing Cash to New Loan, Cash
Listing Terms Cash to New Loan, Cash
Read Less
GET MORE INFORMATION




