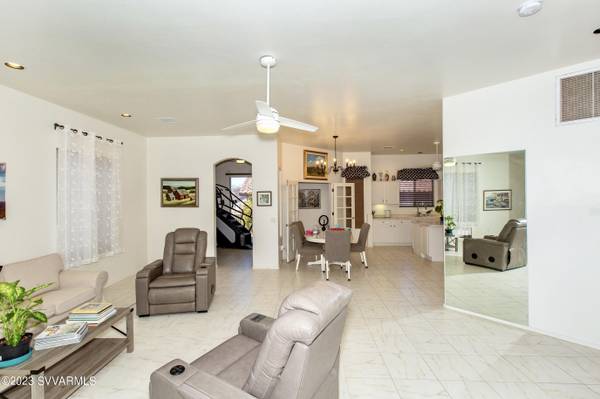For more information regarding the value of a property, please contact us for a free consultation.
5400 E Calle Diamante Cornville, AZ 86325
Want to know what your home might be worth? Contact us for a FREE valuation!
Our team is ready to help you sell your home for the highest possible price ASAP
Key Details
Sold Price $365,000
Property Type Single Family Home
Sub Type Single Family Residence
Listing Status Sold
Purchase Type For Sale
Square Footage 1,680 sqft
Price per Sqft $217
Subdivision Vsf - Vsf Villas
MLS Listing ID 532443
Sold Date 06/05/23
Style Southwest
Bedrooms 2
Full Baths 1
Three Quarter Bath 1
HOA Fees $88/mo
HOA Y/N true
Originating Board Sedona Verde Valley Association of REALTORS®
Year Built 2003
Annual Tax Amount $2,085
Lot Size 5,227 Sqft
Acres 0.12
Property Description
Largest 2 bedroom floorplan that is offered at the Verde Santa Fe Villas.
This is a private gated community, featuring a modern, open floor plan with 2 split suite bedrooms, each with their own bathrooms. This home has a wholly owned $20,500.00 Solar Energy System, providing huge savings on the electric bill. The average monthly bill for 2022 was $29.25 per month, and during those warm summer months an average of $74.16 with the A/C blasting 24 hours per day. $10,000.00 Brand new HVAC System (Heat/AC) Installed May, 2023.
This home also has a bonus room that can be used as a den/office. There is a built in EV charger in the garage. Verde Santa Fe Villas is 55+ community. Verde Santa Fe features a privately owned 18 hole golf course, Lalo's Restaurant, and a 4,900 square foot clubhouse wi kitchen, fitness center, billiard room, card room, and great room. The clubhouse's outdoor amenities include a swimming pool, spa tub, BBQ patio area and parking lots. The Villas at VSF offers a private pool. Membership to the clubhouse and private pool must be purchased.
Location
State AZ
County Yavapai
Community Vsf - Vsf Villas
Direction Cornville Rd to south on Verde Santa Fe Pkwy to R on Calle Diamante to home on right
Interior
Interior Features Garage Door Opener, Recirculating HotWtr, Living/Dining Combo, Cathedral Ceiling(s), Ceiling Fan(s), Great Room, Walk-In Closet(s), With Bath, Separate Tub/Shower, Open Floorplan, Split Bedroom, Level Entry, Breakfast Bar, Kitchen Island, Pantry, Study/Den/Library
Heating Forced Gas
Cooling Central Air, Ceiling Fan(s)
Fireplaces Type None
Window Features Double Glaze,Screens,Drapes,Blinds,Horizontal Blinds
Exterior
Exterior Feature Landscaping, Sprinkler/Drip, Open Patio
Parking Features 3 or More, Off Street
Garage Spaces 2.0
Community Features Gated
Amenities Available Pool
View Mountain(s), Golf Course, None
Accessibility Baths
Total Parking Spaces 2
Building
Lot Description Corner Lot, Views
Story One
Foundation Slab
Architectural Style Southwest
Level or Stories Level Entry, Single Level
Others
Pets Allowed Domestics
Tax ID 40737267a
Security Features Smoke Detector
Acceptable Financing Cash to New Loan, Cash
Listing Terms Cash to New Loan, Cash
Special Listing Condition Age Restricted
Read Less
GET MORE INFORMATION




