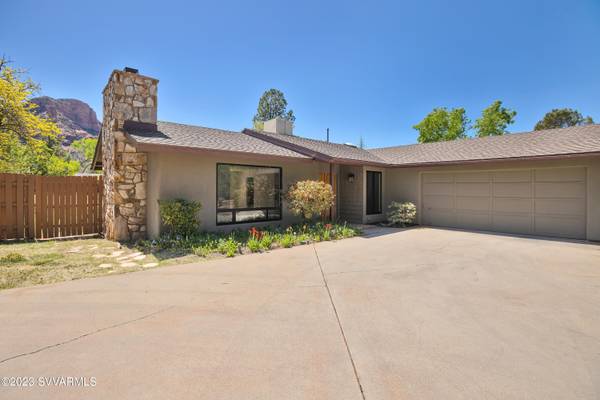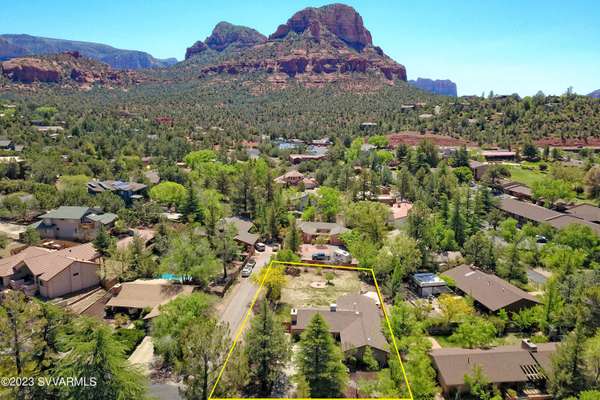For more information regarding the value of a property, please contact us for a free consultation.
271 Lake DR Drive Sedona, AZ 86336
Want to know what your home might be worth? Contact us for a FREE valuation!
Our team is ready to help you sell your home for the highest possible price ASAP
Key Details
Sold Price $799,000
Property Type Single Family Home
Sub Type Single Family Residence
Listing Status Sold
Purchase Type For Sale
Square Footage 1,826 sqft
Price per Sqft $437
Subdivision Doodlebug 1 - 2
MLS Listing ID 532950
Sold Date 06/08/23
Style Ranch
Bedrooms 3
Full Baths 1
Three Quarter Bath 1
HOA Y/N None
Originating Board Sedona Verde Valley Association of REALTORS®
Year Built 1974
Annual Tax Amount $2,390
Lot Size 0.370 Acres
Acres 0.37
Property Description
SINGLE LEVEL peaceful respit in PRIME Poco Diablo location; walk to Oak Creek & multiple trails. Enjoy grand RED ROCK VIEWS of Elephant Rock. Fully fenced and private backyard w/ Mature landscaping, fruit trees & flowers w/ plenty of Room for a pool, gardens, or agility park for furry loved ones. Saltillo tile throughout, updated bathrooms, separate laundry room, sun room/office, wood burning fireplace in LR, sit up bar in your light & bright kitchen. General inspection completed & repairs made FOR YOUR PEACE OF MIND. Memberships available at Poco Diablo Resort for residents which includes tennis, pickleball, racquetball, swim and fitness facility. A short walk to Willows Kitchen & WINE BAR for breakfast, lunch, dinner or happy hour. No HOA: SHORT TERM RENTAL FRIENDLY. Welcome Home!
Location
State AZ
County Coconino
Community Doodlebug 1 - 2
Direction SR179A and Doodlebug Road: Take SR 179A and turn West on Doodlebug Rd. Make First Right on Lake Drive. Follow around to home on left.
Interior
Interior Features Garage Door Opener, Skylights, Kitchen/Dining Combo, Ceiling Fan(s), Great Room, Walk-In Closet(s), With Bath, Open Floorplan, Level Entry, Breakfast Bar, Pantry, Arizona Room, Recreation/Game Room, Hobby/Studio, Family Room, Study/Den/Library
Heating Forced Gas
Cooling Evaporative Cooling, Central Air, Ceiling Fan(s)
Fireplaces Type Insert, Wood Burning
Window Features Double Glaze,Screens,Other - See Remarks,Drapes
Exterior
Exterior Feature Landscaping, Sprinkler/Drip, Rain Gutters, Open Patio, Fenced Backyard, Grass
Parking Features 3 or More
Garage Spaces 2.0
View Mountain(s), Panoramic, None
Accessibility Accessible Doors
Total Parking Spaces 2
Building
Lot Description Red Rock, Grass, Rock Outcropping
Story One
Foundation Slab
Builder Name Unknown
Architectural Style Ranch
Level or Stories Level Entry, Single Level
Others
Pets Allowed Domestics, No
Tax ID 40144080
Security Features Smoke Detector
Acceptable Financing Cash to New Loan, Cash
Listing Terms Cash to New Loan, Cash
Special Listing Condition N/A, Short Term Rental (verify)
Read Less
GET MORE INFORMATION




