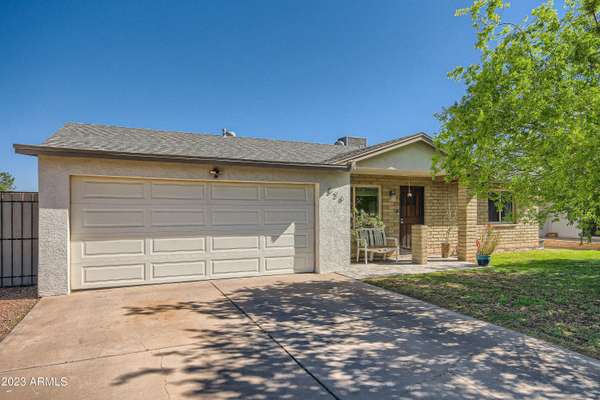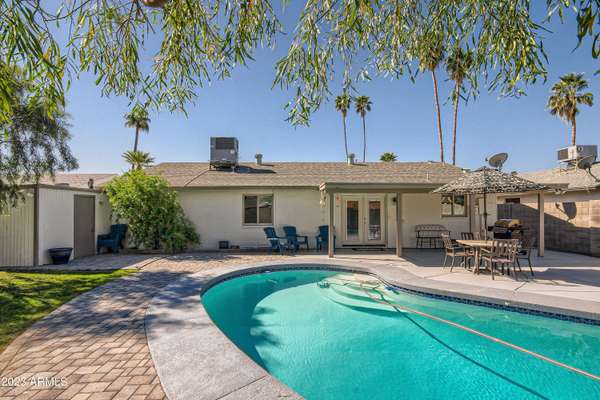For more information regarding the value of a property, please contact us for a free consultation.
526 E WESTCHESTER Drive Tempe, AZ 85283
Want to know what your home might be worth? Contact us for a FREE valuation!

Our team is ready to help you sell your home for the highest possible price ASAP
Key Details
Sold Price $457,000
Property Type Single Family Home
Sub Type Single Family - Detached
Listing Status Sold
Purchase Type For Sale
Square Footage 1,227 sqft
Price per Sqft $372
Subdivision University Royal Unit 2
MLS Listing ID 6544363
Sold Date 06/07/23
Style Ranch
Bedrooms 3
HOA Y/N No
Originating Board Arizona Regional Multiple Listing Service (ARMLS)
Year Built 1975
Annual Tax Amount $1,701
Tax Year 2022
Lot Size 6,917 Sqft
Acres 0.16
Property Description
Charming Tempe home that offers a comfortable and inviting atmosphere. One of the first things you'll notice about the house is the remodeled kitchen w/granite counters, modern cabinets, stainless appliances, and a large island. French doors to a gorgeous backyard with an updated diving pool. Newer roof, A/C, water heater, R/O system, soft water system, and garbage disposal. The garage has also been recently rebuilt, and the pool has been replastered w/ a variable speed pump. Inside laundry and a great storage shed. All of this, ensuring you this home is move in ready! From the updated kitchen and bathrooms to the inviting backyard, this property is a fantastic value and is sure to be a hit with anyone looking for a relaxing and welcoming place to call their own.
Location
State AZ
County Maricopa
Community University Royal Unit 2
Direction South on Rural, West on Westchester. Follow down to home on North side of the street
Rooms
Den/Bedroom Plus 3
Separate Den/Office N
Interior
Interior Features Eat-in Kitchen, Kitchen Island, 3/4 Bath Master Bdrm, Granite Counters
Heating Electric
Cooling Refrigeration
Flooring Tile, Concrete, Sustainable
Fireplaces Number No Fireplace
Fireplaces Type None
Fireplace No
Window Features Double Pane Windows
SPA None
Exterior
Exterior Feature Covered Patio(s)
Garage Spaces 2.0
Garage Description 2.0
Fence Block
Pool Variable Speed Pump, Diving Pool, Private
Utilities Available SRP, SW Gas
Amenities Available None
Roof Type Composition
Private Pool Yes
Building
Lot Description Sprinklers In Front
Story 1
Builder Name MASTERCRAFT
Sewer Public Sewer
Water City Water
Architectural Style Ranch
Structure Type Covered Patio(s)
New Construction No
Schools
Elementary Schools Aguila Elementary School
Middle Schools Fees College Preparatory Middle School
High Schools Marcos De Niza High School
School District Tempe Union High School District
Others
HOA Fee Include No Fees
Senior Community No
Tax ID 301-81-269
Ownership Fee Simple
Acceptable Financing Cash, Conventional, FHA, VA Loan
Horse Property N
Listing Terms Cash, Conventional, FHA, VA Loan
Financing Conventional
Read Less

Copyright 2024 Arizona Regional Multiple Listing Service, Inc. All rights reserved.
Bought with Russ Lyon Sotheby's International Realty
GET MORE INFORMATION




