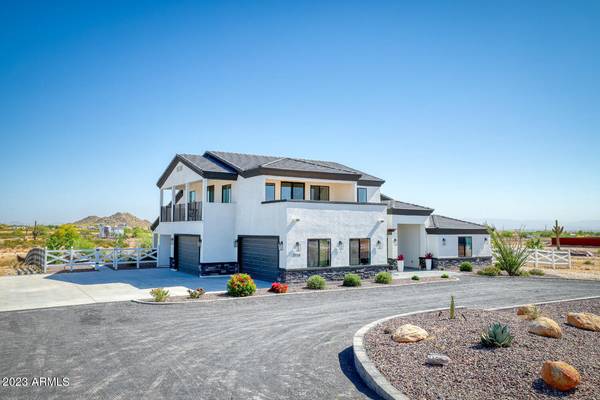For more information regarding the value of a property, please contact us for a free consultation.
3338 W SILVERDALE Road San Tan Valley, AZ 85144
Want to know what your home might be worth? Contact us for a FREE valuation!

Our team is ready to help you sell your home for the highest possible price ASAP
Key Details
Sold Price $1,350,000
Property Type Single Family Home
Sub Type Single Family - Detached
Listing Status Sold
Purchase Type For Sale
Square Footage 4,624 sqft
Price per Sqft $291
Subdivision That Portion Of Parcel 15 Of Amended Results Of Su
MLS Listing ID 6558685
Sold Date 06/02/23
Bedrooms 6
HOA Y/N No
Originating Board Arizona Regional Multiple Listing Service (ARMLS)
Year Built 2021
Annual Tax Amount $1,032
Tax Year 2022
Lot Size 3.356 Acres
Acres 3.36
Property Description
Come see this Beautiful Custom Home on 3.3+ Acres with mountain and city views. No expense spared on this home. Built in 2021 it is like new. There are 6 Bedroom plus a den, 5 Bathrooms, 4 Car Garage, Pool, Circular Driveway, Chefs Kitchen, and much more. As you enter the home the grand hallway with wooden beams and towering ceilings looking out to the pool and yard. There is an office/den upfront, perfect for a home office. There is a nice storage closet and a powder room. The chef's kitchen has granite counter tops, custom cabinets, two islands with seating for the entire family, two toned cabinets, and a walk-in pantry. The dining area is right off the kitchen with room for a large family table and looks over into the beautiful yard. A perfect place for those family meals. The kitchen looks over into the great room so that you can be part of the entertainment. The great room and Kitchen have large custom wood beams. The great room is oversized with a fireplace and picture windows of the yard, pool, and mountains. The primary bedroom also has a fireplace and an ensuite with dual sinks, a walk-in shower, garden tub and a large closet. The 3 downstairs bedrooms are split from the primary bedroom and share a nice hall bathroom with dual sinks and granite countertops. The additional bedrooms are large, have wall closets, and there is even a rock-climbing wall down the hall and into a bedroom. A fun way for kids to entertain themselves. Upstairs there is a large loft with two balconies and never-ending views of the area and mountains. There are two bedrooms upstairs, one shares a hall bathroom and the other has its own ensuite and a large double walk-in closet. Venture outdoors to enjoy the great Arizona weather on your full length covered back patio. This patio faces north and is shaded constantly. There is a large grassy area for kids to play, a walking path, and a large play area. The outdoor kitchen has a built in Refrigerator, BBQ Grill, Fireplace, and a Covered Patio Area with lights. The fully fenced pool has a slide, waterfall grotto, Baha step, lighting, and raised spa and is a great place to relax and enjoy all year long. The laundry has a space to wash off the dogs, lots of storage, room for a refrigerator, a sink, and lots of counter space. The 4 Car Garage is large enough for your vehicles and toys. The lot extends well beyond the pool and yard perfect for horses, a workshop, or whatever your heart desires. Call today to see this home. You will love it.
Location
State AZ
County Pinal
Community That Portion Of Parcel 15 Of Amended Results Of Su
Direction South on Gary, right/west at Judd, south/left at Marchant Trace, east/left at Silverdale. Property will be approx 325' east of Marchant Trace on north side of Silverdale
Rooms
Other Rooms Loft, Great Room
Master Bedroom Split
Den/Bedroom Plus 8
Separate Den/Office Y
Interior
Interior Features Master Downstairs, Eat-in Kitchen, Breakfast Bar, 9+ Flat Ceilings, Soft Water Loop, Vaulted Ceiling(s), Kitchen Island, Pantry, Double Vanity, Full Bth Master Bdrm, Separate Shwr & Tub, High Speed Internet, Granite Counters
Heating Electric, Other
Cooling Refrigeration
Flooring Carpet, Tile
Fireplaces Type 2 Fireplace
Fireplace Yes
Window Features Double Pane Windows
SPA Heated,Private
Exterior
Exterior Feature Balcony, Covered Patio(s), Playground, Gazebo/Ramada, Patio, Private Yard, Built-in Barbecue
Parking Features Attch'd Gar Cabinets, Dir Entry frm Garage, Electric Door Opener, Extnded Lngth Garage, Side Vehicle Entry, RV Access/Parking, Electric Vehicle Charging Station(s)
Garage Spaces 4.0
Garage Description 4.0
Fence Wrought Iron
Pool Play Pool, Fenced, Heated, Private
Utilities Available SRP
Amenities Available None
View City Lights, Mountain(s)
Roof Type Tile
Private Pool Yes
Building
Lot Description Sprinklers In Rear, Sprinklers In Front, Desert Front, Natural Desert Back, Dirt Back, Gravel/Stone Front, Grass Back, Auto Timer H2O Back
Story 2
Builder Name San Tan Builders
Sewer Septic Tank
Water Pvt Water Company
Structure Type Balcony,Covered Patio(s),Playground,Gazebo/Ramada,Patio,Private Yard,Built-in Barbecue
New Construction No
Schools
Elementary Schools San Tan Heights Elementary
Middle Schools San Tan Heights Elementary
High Schools San Tan Foothills High School
School District Florence Unified School District
Others
HOA Fee Include No Fees
Senior Community No
Tax ID 509-20-012-K
Ownership Fee Simple
Acceptable Financing Cash, Conventional, FHA, VA Loan
Horse Property Y
Listing Terms Cash, Conventional, FHA, VA Loan
Financing Cash
Read Less

Copyright 2024 Arizona Regional Multiple Listing Service, Inc. All rights reserved.
Bought with HomeSmart
GET MORE INFORMATION




