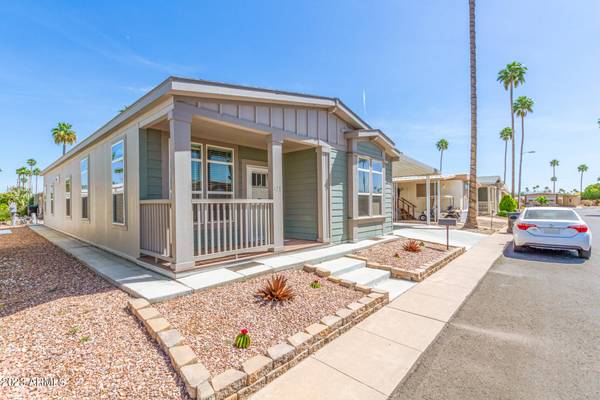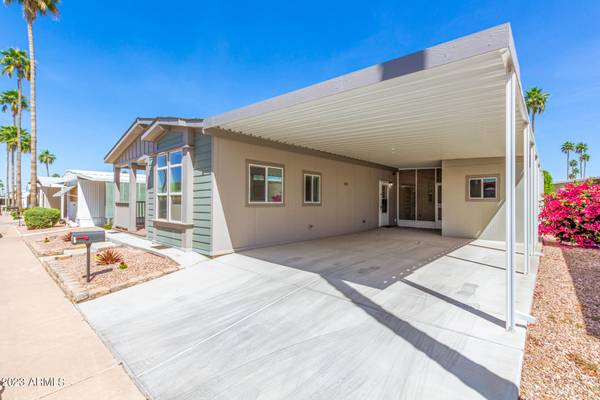For more information regarding the value of a property, please contact us for a free consultation.
2929 E Main Street #438 Mesa, AZ 85213
Want to know what your home might be worth? Contact us for a FREE valuation!

Our team is ready to help you sell your home for the highest possible price ASAP
Key Details
Sold Price $175,000
Property Type Mobile Home
Sub Type Mfg/Mobile Housing
Listing Status Sold
Purchase Type For Sale
Square Footage 1,624 sqft
Price per Sqft $107
Subdivision Palm Gardens
MLS Listing ID 6551284
Sold Date 06/01/23
Style Ranch
Bedrooms 3
HOA Y/N No
Originating Board Arizona Regional Multiple Listing Service (ARMLS)
Land Lease Amount 650.0
Year Built 2018
Annual Tax Amount $513
Tax Year 2022
Property Description
This home is FULLY WHEEL CHAIR accessible! Roll up to farmer sink, lowers cabinet height, pull out in the cabinets, vinyl plank floors and wide hallways makes life much easier if you are chair bound. This home shows as new with open concept, tray ceiling in the living room, large island in the kitchen, 2 spacious bedrooms plus a den with french doors into it and sliders out to the huge screen room. The owners bath has a roll up sink and roll in shower too. This home is amazing and in a nice quiet area. Lots of activities to participate in, pool and spa for your enjoyment and relaxation. There is a nice shed/workshop with electricity in it.
Property is available for quick possession.
Location
State AZ
County Maricopa
Community Palm Gardens
Direction going east on Main, go past Lindsay and palm gardens in on the right just past Bronco's sales yard. Going west, just before Lindsay turn left (turning lane available) into Palm Gardens.
Rooms
Other Rooms Separate Workshop, Arizona RoomLanai
Master Bedroom Not split
Den/Bedroom Plus 4
Separate Den/Office Y
Interior
Interior Features Eat-in Kitchen, Breakfast Bar, Vaulted Ceiling(s), Kitchen Island, 3/4 Bath Master Bdrm, High Speed Internet, Laminate Counters
Heating Natural Gas
Cooling Refrigeration, Programmable Thmstat, Ceiling Fan(s)
Flooring Vinyl
Fireplaces Number No Fireplace
Fireplaces Type None
Fireplace No
Window Features Double Pane Windows,Low Emissivity Windows
SPA None
Exterior
Exterior Feature Covered Patio(s)
Carport Spaces 1
Fence None
Pool None
Community Features Gated Community, Community Spa Htd, Community Spa, Community Pool Htd, Near Bus Stop, Guarded Entry, Biking/Walking Path, Clubhouse, Fitness Center
Utilities Available SRP, City Gas
Roof Type Composition
Accessibility Zero-Grade Entry, Accessible Approach with Ramp, Mltpl Entries/Exits, Ktch Roll-Under Sink, Hard/Low Nap Floors, Bath Scald Ctrl Fct, Bath Roll-Under Sink, Bath Roll-In Shower, Bath Raised Toilet, Bath Lever Faucets, Bath Grab Bars, Accessible Hallway(s), Accessible Kitchen Appliances, Accessible Kitchen
Private Pool No
Building
Lot Description Gravel/Stone Front, Gravel/Stone Back
Story 1
Builder Name Chanpion
Sewer Public Sewer
Water City Water
Architectural Style Ranch
Structure Type Covered Patio(s)
New Construction No
Schools
Elementary Schools Adult
Middle Schools Adult
High Schools Adult
School District Mesa Unified District
Others
HOA Fee Include No Fees
Senior Community Yes
Tax ID 140-27-004
Ownership Leasehold
Acceptable Financing Cash, Conventional
Horse Property N
Listing Terms Cash, Conventional
Financing Cash
Special Listing Condition Age Restricted (See Remarks), Owner Occupancy Req
Read Less

Copyright 2024 Arizona Regional Multiple Listing Service, Inc. All rights reserved.
Bought with Signature Premier Realty LLC
GET MORE INFORMATION




