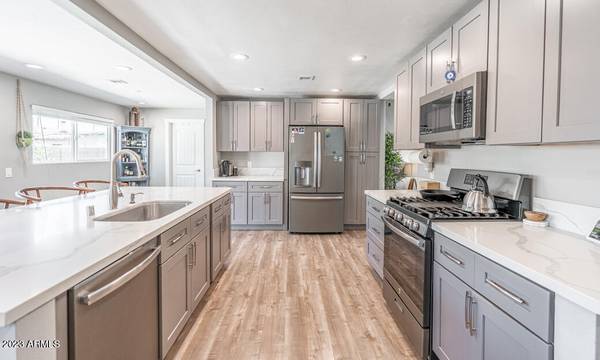For more information regarding the value of a property, please contact us for a free consultation.
532 W MARLETTE Avenue Phoenix, AZ 85013
Want to know what your home might be worth? Contact us for a FREE valuation!

Our team is ready to help you sell your home for the highest possible price ASAP
Key Details
Sold Price $775,000
Property Type Single Family Home
Sub Type Single Family - Detached
Listing Status Sold
Purchase Type For Sale
Square Footage 2,167 sqft
Price per Sqft $357
Subdivision Ambassador Ests
MLS Listing ID 6535439
Sold Date 06/01/23
Style Ranch
Bedrooms 4
HOA Y/N No
Originating Board Arizona Regional Multiple Listing Service (ARMLS)
Year Built 1956
Annual Tax Amount $2,746
Tax Year 2022
Lot Size 10,663 Sqft
Acres 0.24
Property Description
Fully updated home in ideal Central Phoenix location. Brand new pool and 400sqft permitted casita. The main home is nearly 1800sqft, with updated cabinets including soft close features & drawer pulls, striking counters, stainless steel appliances w/ gas range, breakfast bar, and large under-mount sink. The master boasts a walk-in closet, remodeled bathroom w/executive height vanity, dual sinks, & tiled shower. Secondary bathroom also offers dual sinks, executive height vanity, upgraded mirrors & beautiful tile. Large inside laundry room & a garage! The casita w/ full bath and kitchenette was designed for ultimate flexibility. Perfect for a guest house, workout room, office, or entertaining area. This home is situated on a beautiful street w/ mature landscaping
Location
State AZ
County Maricopa
Community Ambassador Ests
Rooms
Other Rooms Great Room, Family Room
Guest Accommodations 400.0
Den/Bedroom Plus 4
Separate Den/Office N
Interior
Interior Features Breakfast Bar, Kitchen Island, 3/4 Bath Master Bdrm, High Speed Internet
Heating Electric
Cooling Refrigeration
Flooring Laminate
Fireplaces Number No Fireplace
Fireplaces Type None
Fireplace No
Window Features Double Pane Windows,Low Emissivity Windows
SPA None
Exterior
Exterior Feature Patio
Parking Features Electric Door Opener
Garage Spaces 1.0
Garage Description 1.0
Fence Block
Pool Fenced, Private
Utilities Available APS, SW Gas
Amenities Available None
Roof Type Composition
Private Pool Yes
Building
Lot Description Sprinklers In Rear, Sprinklers In Front, Grass Front, Synthetic Grass Back
Story 1
Builder Name Unknown
Sewer Public Sewer
Water City Water
Architectural Style Ranch
Structure Type Patio
New Construction No
Schools
Elementary Schools Madison Meadows School
Middle Schools Madison Richard Simis School
High Schools Central High School
School District Phoenix Union High School District
Others
HOA Fee Include No Fees
Senior Community No
Tax ID 161-31-019
Ownership Fee Simple
Acceptable Financing Cash, Conventional, VA Loan
Horse Property N
Listing Terms Cash, Conventional, VA Loan
Financing Conventional
Read Less

Copyright 2024 Arizona Regional Multiple Listing Service, Inc. All rights reserved.
Bought with Non-MLS Office
GET MORE INFORMATION




