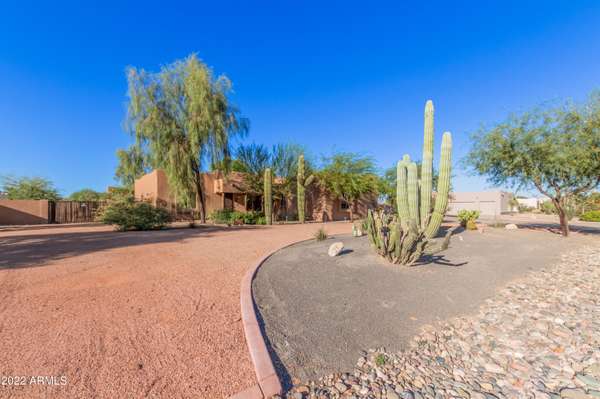For more information regarding the value of a property, please contact us for a free consultation.
24522 W MARK Lane Wittmann, AZ 85361
Want to know what your home might be worth? Contact us for a FREE valuation!

Our team is ready to help you sell your home for the highest possible price ASAP
Key Details
Sold Price $675,000
Property Type Single Family Home
Sub Type Single Family - Detached
Listing Status Sold
Purchase Type For Sale
Square Footage 2,140 sqft
Price per Sqft $315
Subdivision Patton Place Estates Unit 1 Amd
MLS Listing ID 6464398
Sold Date 05/30/23
Style Territorial/Santa Fe
Bedrooms 4
HOA Y/N No
Originating Board Arizona Regional Multiple Listing Service (ARMLS)
Year Built 2003
Annual Tax Amount $2,284
Tax Year 2021
Lot Size 1.009 Acres
Acres 1.01
Property Description
Are you looking for a property with endless possibilities? Well, you've found it! Not only will you find 3 bedrooms, private den (or 4th bed) 2 bathrooms, and a 3 car attached garage; you'll have a detached 2200 sq ft Shop/RV Garage! This all sits on a landscaped acre lot with a stunning pool and waterfall! You will find two RV gates to get all your toys into your new shop and fenced yard space! Primary bath updated in 2022, bedrooms and hall painted 2023, exterior freshly painted in 2020. Owned Solar to be paid off at close of escrow! Shop has it's own 100 amp panel. Roof recoated March 2023. Shop dimensions - Single door: 31 ft Deep 12 ft wide; Two car door: 31 ft deep, 21 wide; RV area: 43 ft deep, 17 wide, door height of 14 ft interior 16 ft
Buyer and buyer agent to confirm details.
Location
State AZ
County Maricopa
Community Patton Place Estates Unit 1 Amd
Direction Patton West to 245th North, Then West on Mark Ln
Rooms
Other Rooms Separate Workshop
Master Bedroom Split
Den/Bedroom Plus 4
Separate Den/Office N
Interior
Interior Features 9+ Flat Ceilings, No Interior Steps, Pantry, 3/4 Bath Master Bdrm, Double Vanity, High Speed Internet
Heating Electric
Cooling Refrigeration, Both Refrig & Evap, Programmable Thmstat, Evaporative Cooling, Ceiling Fan(s)
Flooring Carpet, Tile
Fireplaces Type 1 Fireplace, Family Room, Gas
Fireplace Yes
Window Features Skylight(s),Double Pane Windows
SPA None
Exterior
Parking Features Electric Door Opener, Over Height Garage, RV Gate, Temp Controlled, RV Access/Parking, RV Garage
Garage Spaces 8.0
Garage Description 8.0
Fence Block
Pool Private
Landscape Description Irrigation Back, Irrigation Front
Utilities Available APS
Amenities Available None
View Mountain(s)
Roof Type Built-Up
Accessibility Bath Roll-In Shower, Bath Grab Bars
Private Pool Yes
Building
Lot Description Sprinklers In Rear, Sprinklers In Front, Desert Back, Desert Front, Gravel/Stone Front, Gravel/Stone Back, Auto Timer H2O Front, Auto Timer H2O Back, Irrigation Front, Irrigation Back
Story 1
Builder Name unknown
Sewer Septic Tank
Water Pvt Water Company
Architectural Style Territorial/Santa Fe
New Construction No
Schools
Elementary Schools Nadaburg Elementary School
Middle Schools Nadaburg Elementary School
High Schools Wickenburg High School
School District Wickenburg Unified District
Others
HOA Fee Include No Fees
Senior Community No
Tax ID 503-32-144
Ownership Fee Simple
Acceptable Financing Cash, Conventional, FHA, VA Loan
Horse Property N
Listing Terms Cash, Conventional, FHA, VA Loan
Financing Conventional
Read Less

Copyright 2024 Arizona Regional Multiple Listing Service, Inc. All rights reserved.
Bought with Century 21 Toma Partners
GET MORE INFORMATION




