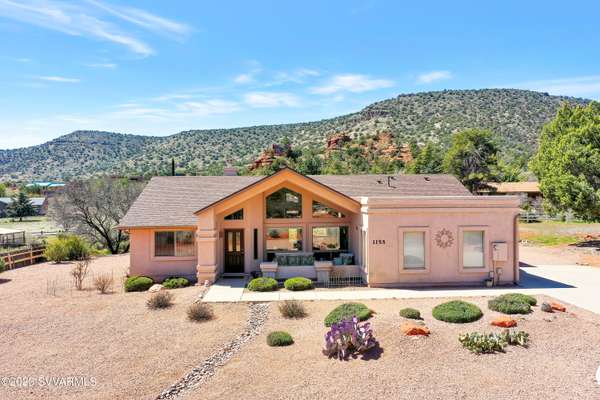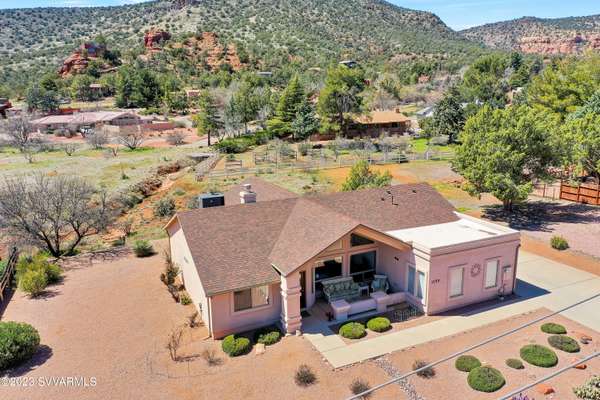For more information regarding the value of a property, please contact us for a free consultation.
1155 Verde Valley School Rd Rd Sedona, AZ 86351
Want to know what your home might be worth? Contact us for a FREE valuation!
Our team is ready to help you sell your home for the highest possible price ASAP
Key Details
Sold Price $709,000
Property Type Single Family Home
Sub Type Single Family Residence
Listing Status Sold
Purchase Type For Sale
Square Footage 1,717 sqft
Price per Sqft $412
Subdivision Under 5 Acres
MLS Listing ID 532730
Sold Date 05/26/23
Style Southwest
Bedrooms 3
Full Baths 2
HOA Y/N true
Originating Board Sedona Verde Valley Association of REALTORS®
Year Built 1999
Annual Tax Amount $2,844
Lot Size 0.470 Acres
Acres 0.47
Property Description
Welcome to your dream home! This stunning .51-acre property boasts spectacular red rock views that will take your breath away. This move-in ready home offers a peaceful retreat from the outside world. Meticulously maintained w/ easy-care landscaping, this home is perfect for anyone who values low-maintenance living without sacrificing on style or comfort. Inside, you'll be greeted w/ a split floor plan, cathedral ceilings & an abundance of natural light that creates a warm & inviting atmosphere. The oversized great room & open floor plan provide ample space for entertaining guests, while the generously sized kitchen is complete w/ breakfast bar. You'll appreciate the tile floors in the main living areas and the newer carpet in the bedrooms, which provide both style and comfort. Located close to all the amenities that the Sedona Village has to offer, including shopping, restaurants, golf, hiking, biking, and more, this home truly has it all. Airbnb allowed!! Don't miss your chance to own this stunning property and make your Sedona dreams a reality. Schedule a viewing today!
Location
State AZ
County Yavapai
Community Under 5 Acres
Direction State Route 179 to Verde Valley School Rd - to sign on left
Interior
Interior Features Breakfast Nook, Kitchen/Dining Combo, Living/Dining Combo, Cathedral Ceiling(s), Walk-In Closet(s), His and Hers Closets, With Bath, Separate Tub/Shower, Open Floorplan, Split Bedroom, Breakfast Bar, Ceiling Fan(s)
Heating Forced Gas
Cooling Central Air, Ceiling Fan(s)
Fireplaces Type Wood Burning
Window Features Double Glaze,Blinds,Horizontal Blinds,Vertical Blinds
Exterior
Exterior Feature Landscaping, Sprinkler/Drip, Rain Gutters, Covered Patio(s)
Parking Features 3 or More
Garage Spaces 2.0
Amenities Available Clubhouse
View Mountain(s), Panoramic, None
Accessibility None
Total Parking Spaces 2
Building
Lot Description Red Rock, Many Trees, Views, Rock Outcropping
Story One
Foundation Slab
Architectural Style Southwest
Level or Stories Single Level
Others
Pets Allowed Domestics
Tax ID 40528375d
Security Features Smoke Detector
Acceptable Financing Cash to New Loan, Cash
Listing Terms Cash to New Loan, Cash
Special Listing Condition Short Term Rental (verify)
Read Less
GET MORE INFORMATION




