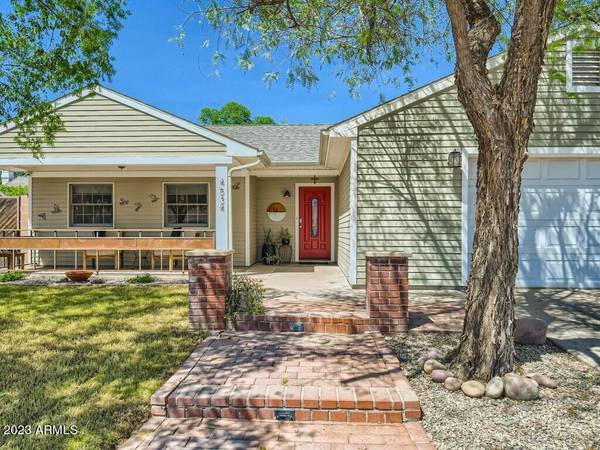For more information regarding the value of a property, please contact us for a free consultation.
4534 W ORCHID Lane Chandler, AZ 85226
Want to know what your home might be worth? Contact us for a FREE valuation!

Our team is ready to help you sell your home for the highest possible price ASAP
Key Details
Sold Price $525,000
Property Type Single Family Home
Sub Type Single Family - Detached
Listing Status Sold
Purchase Type For Sale
Square Footage 1,342 sqft
Price per Sqft $391
Subdivision Suggs Corona Village Unit 1
MLS Listing ID 6547753
Sold Date 05/25/23
Style Ranch
Bedrooms 3
HOA Y/N No
Originating Board Arizona Regional Multiple Listing Service (ARMLS)
Year Built 1981
Annual Tax Amount $1,408
Tax Year 2022
Lot Size 8,721 Sqft
Acres 0.2
Property Description
You're invited to experience the charm and beauty of this stunning home located in the heart of prime Chandler! With countless upgrades throughout, this home boasts Andersen Windows and wood plank flooring that create a warm and inviting atmosphere. As you step inside, you'll be greeted by a welcoming entryway that leads you to an open living area with direct access to the scenic backyard and pool.
The kitchen is a chef's dream, featuring a spacious waterfall quartz countertop, upgraded cabinets with many rollouts and crown molding, and more. You'll love the exterior, covered with Hardie plank cement siding, which adds to the home's overall aesthetic appeal.
The great room is the perfect place to relax and unwind, with a gorgeous brick fireplace and handcrafted cherry wood mantel. The breakfast bar features a lovely bay window that lets in plenty of natural light, and the large covered patio provides outdoor seating and a stunning view of the diving pool.
For those who enjoy tinkering in the garage, you'll appreciate the expanded garage area and upgraded electrical panel, as well as the RV gate and parking. The security system, complete with multiple cameras, will give you peace of mind.
This home is located within walking distance of the local elementary and high schools, in the desirable Kyrene and Tempe School Districts. You'll also be close to parks, shopping, and highway access. Don't miss out on this incredible opportunity to own a piece of paradise in Chandler! Come visit today!
Location
State AZ
County Maricopa
Community Suggs Corona Village Unit 1
Direction North to Gail Dr, East on Gail Dr to S Stapley Pl, North on S. Stapley Pl, East on Orchid Ln towards Cul-de-sac, Home is on the left.
Rooms
Master Bedroom Split
Den/Bedroom Plus 3
Separate Den/Office N
Interior
Interior Features No Interior Steps, 3/4 Bath Master Bdrm
Heating Electric
Cooling Refrigeration
Flooring Tile
Fireplaces Type 1 Fireplace, Family Room
Fireplace Yes
Window Features Vinyl Frame,ENERGY STAR Qualified Windows,Double Pane Windows
SPA None
Exterior
Exterior Feature Covered Patio(s)
Parking Features Dir Entry frm Garage, Electric Door Opener, RV Gate, RV Access/Parking
Garage Spaces 2.0
Garage Description 2.0
Fence Block
Pool Diving Pool, Fenced, Private
Utilities Available SRP
Amenities Available None
Roof Type Composition
Private Pool Yes
Building
Lot Description Sprinklers In Rear, Sprinklers In Front, Alley, Desert Front, Cul-De-Sac, Grass Front, Grass Back, Auto Timer H2O Front, Auto Timer H2O Back
Story 1
Builder Name Suggs
Sewer Public Sewer
Water City Water
Architectural Style Ranch
Structure Type Covered Patio(s)
New Construction No
Schools
Elementary Schools Kyrene Del Cielo School
Middle Schools Kyrene Del Cielo School
High Schools Corona Del Sol High School
School District Tempe Union High School District
Others
HOA Fee Include No Fees
Senior Community No
Tax ID 301-62-451
Ownership Fee Simple
Acceptable Financing Cash, Conventional, FHA, VA Loan
Horse Property N
Listing Terms Cash, Conventional, FHA, VA Loan
Financing Conventional
Read Less

Copyright 2024 Arizona Regional Multiple Listing Service, Inc. All rights reserved.
Bought with HomeSmart
GET MORE INFORMATION




