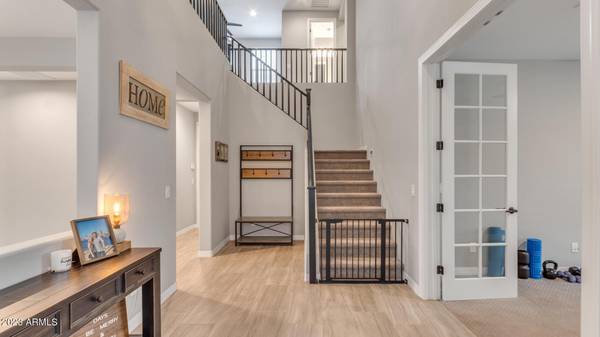For more information regarding the value of a property, please contact us for a free consultation.
546 E BALAO Drive Phoenix, AZ 85085
Want to know what your home might be worth? Contact us for a FREE valuation!

Our team is ready to help you sell your home for the highest possible price ASAP
Key Details
Sold Price $773,250
Property Type Single Family Home
Sub Type Single Family - Detached
Listing Status Sold
Purchase Type For Sale
Square Footage 2,871 sqft
Price per Sqft $269
Subdivision Gateway At Sonoran Preserve
MLS Listing ID 6523642
Sold Date 05/25/23
Bedrooms 4
HOA Fees $126/mo
HOA Y/N Yes
Originating Board Arizona Regional Multiple Listing Service (ARMLS)
Year Built 2019
Annual Tax Amount $2,565
Tax Year 2022
Lot Size 6,000 Sqft
Acres 0.14
Property Description
Welcome home to this 2019-built, 4 bed + office and loft, 2.5 bath, 2,871 sq ft home with a 3 car garage. You can sense the comfort & luxury the minute you enter the front door. Upgraded tile flooring, quartz countertops, stainless steel appliances, soft-close cabinetry, walk-in closets in every bedroom, a large covered terrace, and a backyard oasis with a private pool make this home ideal for entertaining guests. Close to TSMC, Sonoran Crossing Hospital, the I-17, 303, and Carefree Highways, but far enough away to enjoy the peace and quiet of your own Sonoran Desert oasis. You can bike or walk directly from your home into the hundreds of miles of hiking & biking trails in the Sonoran Preserve, and Norterra, Anthem Outlets, and Desert Ridge Marketplace are all within approx 15-mins.
Location
State AZ
County Maricopa
Community Gateway At Sonoran Preserve
Direction I-17 to Dove Valley Rd exit., E. on Dove Valley Rd to 7th St., S. on 7th St. to Chaparosa Way, W. on Chaparosa Way through gate to 5th st., S. on 5th st. to Balao Dr., Balao Dr east to home.
Rooms
Other Rooms Loft
Master Bedroom Upstairs
Den/Bedroom Plus 6
Separate Den/Office Y
Interior
Interior Features Upstairs, Eat-in Kitchen, Breakfast Bar, 9+ Flat Ceilings, Kitchen Island, 3/4 Bath Master Bdrm, Double Vanity, Full Bth Master Bdrm, High Speed Internet
Heating Natural Gas
Cooling Refrigeration, Programmable Thmstat, Ceiling Fan(s)
Flooring Carpet, Tile
Fireplaces Number No Fireplace
Fireplaces Type None
Fireplace No
Window Features Vinyl Frame,Double Pane Windows,Low Emissivity Windows
SPA None
Laundry Wshr/Dry HookUp Only
Exterior
Exterior Feature Covered Patio(s), Misting System, Private Street(s)
Parking Features Dir Entry frm Garage, Electric Door Opener, Extnded Lngth Garage, Tandem
Garage Spaces 3.0
Garage Description 3.0
Fence Block
Pool Private
Landscape Description Irrigation Back, Irrigation Front
Community Features Gated Community, Playground, Biking/Walking Path
Utilities Available APS, SW Gas
Amenities Available Management, Rental OK (See Rmks)
View Mountain(s)
Roof Type Tile
Private Pool Yes
Building
Lot Description Desert Back, Desert Front, Gravel/Stone Front, Gravel/Stone Back, Synthetic Grass Back, Auto Timer H2O Front, Auto Timer H2O Back, Irrigation Front, Irrigation Back
Story 2
Builder Name Taylor Morrison
Sewer Sewer in & Cnctd, Public Sewer
Water City Water
Structure Type Covered Patio(s),Misting System,Private Street(s)
New Construction No
Schools
Elementary Schools Sonoran Foothills
Middle Schools Sonoran Foothills
High Schools Barry Goldwater High School
School District Deer Valley Unified District
Others
HOA Name Sonoran Gate Comm
HOA Fee Include Maintenance Grounds,Street Maint
Senior Community No
Tax ID 211-75-249
Ownership Fee Simple
Acceptable Financing Cash, Conventional, FHA, VA Loan
Horse Property N
Listing Terms Cash, Conventional, FHA, VA Loan
Financing Cash
Read Less

Copyright 2024 Arizona Regional Multiple Listing Service, Inc. All rights reserved.
Bought with My Home Group Real Estate
GET MORE INFORMATION




