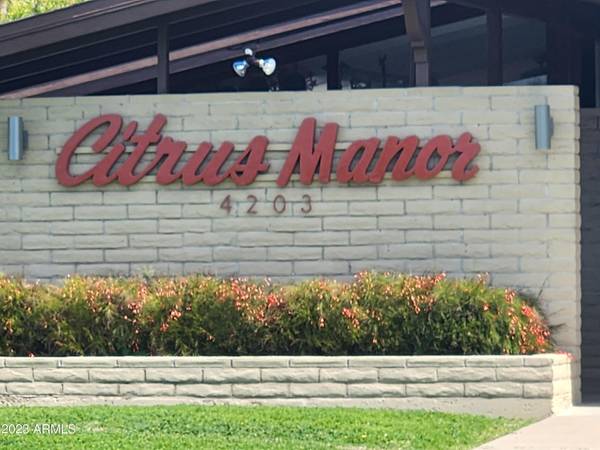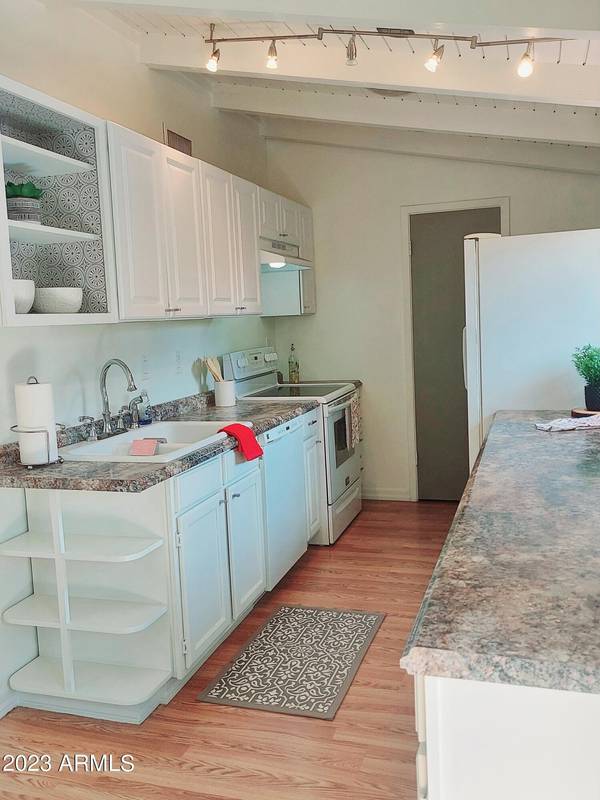For more information regarding the value of a property, please contact us for a free consultation.
4203 N 36TH Street #22 Phoenix, AZ 85018
Want to know what your home might be worth? Contact us for a FREE valuation!

Our team is ready to help you sell your home for the highest possible price ASAP
Key Details
Sold Price $339,500
Property Type Townhouse
Sub Type Townhouse
Listing Status Sold
Purchase Type For Sale
Square Footage 876 sqft
Price per Sqft $387
Subdivision Citrus Manor
MLS Listing ID 6515792
Sold Date 05/24/23
Style Other (See Remarks)
Bedrooms 2
HOA Fees $210/mo
HOA Y/N Yes
Originating Board Arizona Regional Multiple Listing Service (ARMLS)
Year Built 1963
Annual Tax Amount $786
Tax Year 2022
Lot Size 1,506 Sqft
Acres 0.03
Property Description
... Poolside unit, Mid Century Modern architecture in the heart of Arcadia Lite. The unit has been recently updated with new cabinets, counter tops, flooring, new interior doors, new vertical blinds and freshly painted. This open floor plan has vaulted ceilings and lots of natural light from all the windows and arcadia door leading to your own private patio. Cozy fireplace in the Great Room. This unit also has an on-site laundry room.
Prime location in Arcadia Lite, nestled between Old Scottsdale and Uptown/Downtown Phoenix. Walking distance to lots of restaurants and shopping.
Plenty of opportunity based on this price to make additional changes to your taste. ..... Priced $50K below current comps.(see documents for comps).......
Location
State AZ
County Maricopa
Community Citrus Manor
Direction South on 36th St , left on Devonshire, follow past the covered parking to the east end of the complex. There is a parking lot on the left. Enter through the community gate. Unit is south of the pool.
Rooms
Den/Bedroom Plus 2
Separate Den/Office N
Interior
Interior Features Eat-in Kitchen, No Interior Steps, Vaulted Ceiling(s), 3/4 Bath Master Bdrm, Laminate Counters
Heating Electric
Cooling Refrigeration
Flooring Laminate, Tile
Fireplaces Type 1 Fireplace
Fireplace Yes
Window Features Skylight(s)
SPA None
Exterior
Exterior Feature Covered Patio(s), Patio, Storage
Parking Features Assigned, Common
Carport Spaces 1
Fence Wood
Pool Fenced
Community Features Community Pool, Near Bus Stop, Community Laundry, Coin-Op Laundry
Utilities Available SRP
Amenities Available Self Managed
Roof Type Composition
Accessibility Zero-Grade Entry
Private Pool Yes
Building
Lot Description Gravel/Stone Front, Grass Front
Story 1
Unit Features Ground Level
Builder Name unknown
Sewer Public Sewer
Water City Water
Architectural Style Other (See Remarks)
Structure Type Covered Patio(s),Patio,Storage
New Construction No
Schools
Elementary Schools Creighton Elementary School
Middle Schools Biltmore Preparatory Academy
High Schools Camelback High School
School District Phoenix Union High School District
Others
HOA Name CITRUS MANOR ASSOC.
HOA Fee Include Roof Repair,Insurance,Sewer,Pest Control,Maintenance Grounds,Front Yard Maint,Trash,Water,Maintenance Exterior
Senior Community No
Tax ID 170-33-056
Ownership Fee Simple
Acceptable Financing Cash, Conventional, FHA, VA Loan
Horse Property N
Listing Terms Cash, Conventional, FHA, VA Loan
Financing Conventional
Read Less

Copyright 2024 Arizona Regional Multiple Listing Service, Inc. All rights reserved.
Bought with HomeSmart
GET MORE INFORMATION




