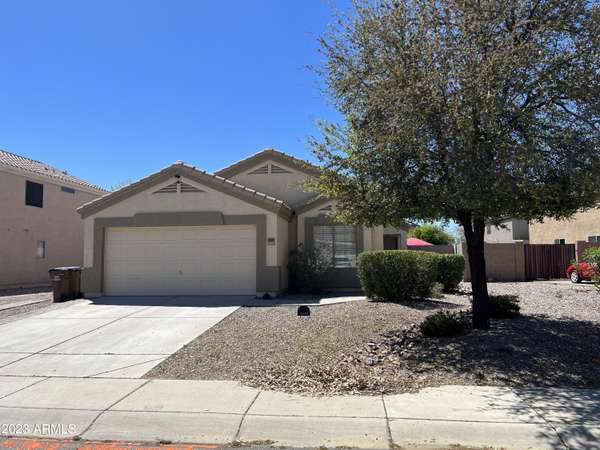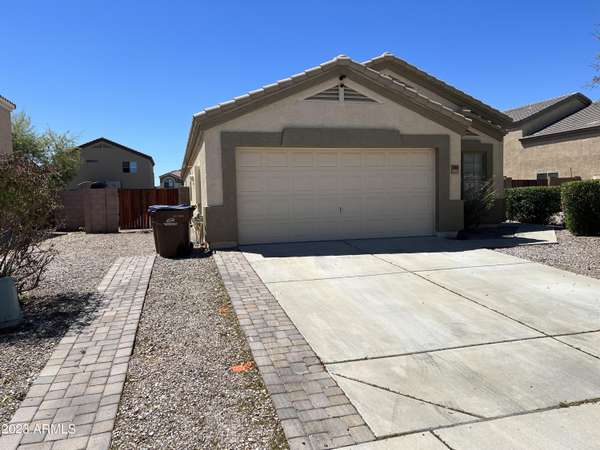For more information regarding the value of a property, please contact us for a free consultation.
2497 W ALLENS PEAK Drive Queen Creek, AZ 85144
Want to know what your home might be worth? Contact us for a FREE valuation!

Our team is ready to help you sell your home for the highest possible price ASAP
Key Details
Sold Price $355,000
Property Type Single Family Home
Sub Type Single Family - Detached
Listing Status Sold
Purchase Type For Sale
Square Footage 1,521 sqft
Price per Sqft $233
Subdivision Village At San Tan Heights
MLS Listing ID 6539918
Sold Date 05/24/23
Bedrooms 4
HOA Fees $86/qua
HOA Y/N Yes
Originating Board Arizona Regional Multiple Listing Service (ARMLS)
Year Built 2003
Annual Tax Amount $989
Tax Year 2022
Lot Size 6,418 Sqft
Acres 0.15
Property Description
Amazing home with many upgrades. 4th BR is set up as a den option, with closet. Recent upgrades include Kitchen appliances, wood blinds (curtains do not convey), walk-in shower in MBR and HVAC in 2022.. Good sized back yard was recently landscaped as well.
Loads of technology including surveillance cameras, (6) front door, front drive, garage, front and back of side gate and back yard. JVC (high end) projector, high contrast screen and high end Denon receiver 7.1 surround sound for great room. Toshiba Blu-ray player + Panasonic TV in master. Built in controls in MBR for great room and master bedroom equipment plus audio equipment and network equipment-commercial grade network router and wireless access point included (house has complete networking and Wi-Fi) Sonos audio for master, master bath, garage and back patio.House has fiber for networking.Automated lights for outside front door, master bath, hall light, and great room fan More...
Location
State AZ
County Pinal
Community Village At San Tan Heights
Direction S on Village Lane, E to home
Rooms
Other Rooms Great Room
Master Bedroom Split
Den/Bedroom Plus 4
Separate Den/Office N
Interior
Interior Features Eat-in Kitchen, Breakfast Bar, No Interior Steps, Vaulted Ceiling(s), Pantry, 3/4 Bath Master Bdrm, High Speed Internet, Laminate Counters
Heating Electric
Cooling Refrigeration
Flooring Tile, Wood
Fireplaces Number No Fireplace
Fireplaces Type None
Fireplace No
Window Features Double Pane Windows
SPA None
Laundry Wshr/Dry HookUp Only
Exterior
Exterior Feature Covered Patio(s)
Parking Features Attch'd Gar Cabinets, RV Gate, RV Access/Parking
Garage Spaces 2.0
Garage Description 2.0
Fence Block
Pool None
Community Features Playground, Biking/Walking Path
Utilities Available SRP
Amenities Available Management
Roof Type Tile
Private Pool No
Building
Lot Description Sprinklers In Rear, Sprinklers In Front, Desert Front, Gravel/Stone Front, Gravel/Stone Back
Story 1
Builder Name Horton
Sewer Public Sewer
Water City Water
Structure Type Covered Patio(s)
New Construction No
Schools
Elementary Schools San Tan Heights Elementary
Middle Schools Mountain Vista School - San Tan
High Schools San Tan Foothills High School
School District Coolidge Unified District
Others
HOA Name SAN TAN HEIGHTS HOA
HOA Fee Include Street Maint
Senior Community No
Tax ID 509-02-609
Ownership Fee Simple
Acceptable Financing Cash, Conventional, 1031 Exchange, FHA, VA Loan
Horse Property N
Listing Terms Cash, Conventional, 1031 Exchange, FHA, VA Loan
Financing Conventional
Read Less

Copyright 2024 Arizona Regional Multiple Listing Service, Inc. All rights reserved.
Bought with Russ Lyon Sotheby's International Realty
GET MORE INFORMATION




