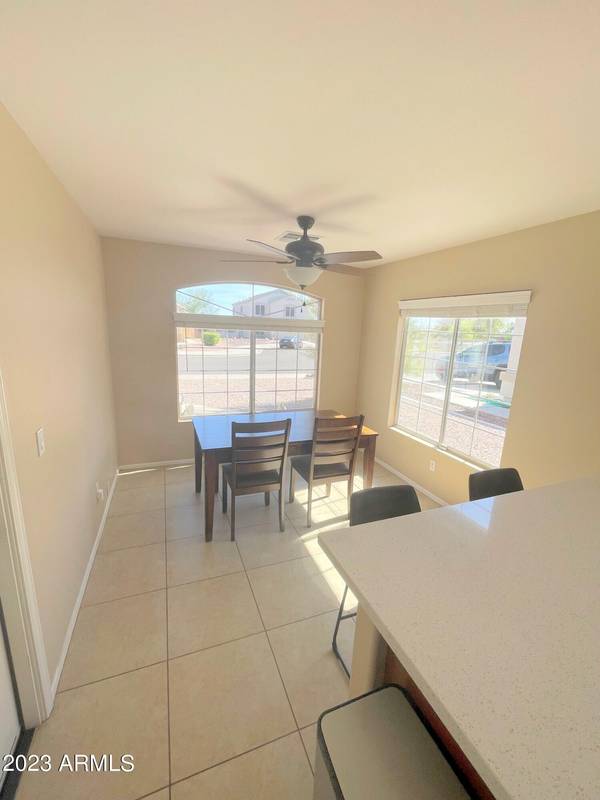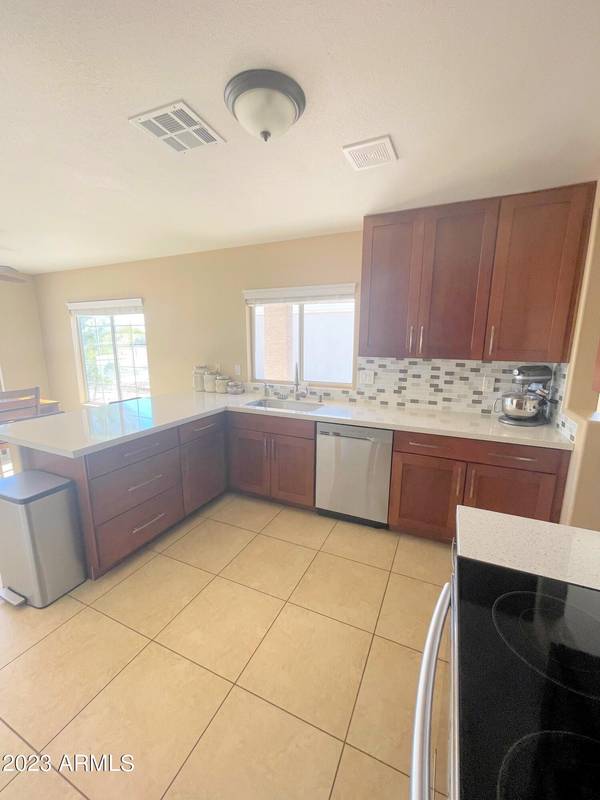For more information regarding the value of a property, please contact us for a free consultation.
9212 W DEANNA Drive Peoria, AZ 85382
Want to know what your home might be worth? Contact us for a FREE valuation!

Our team is ready to help you sell your home for the highest possible price ASAP
Key Details
Sold Price $399,000
Property Type Single Family Home
Sub Type Single Family - Detached
Listing Status Sold
Purchase Type For Sale
Square Footage 1,308 sqft
Price per Sqft $305
Subdivision Peoria Mountain Vistas
MLS Listing ID 6538691
Sold Date 05/24/23
Style Ranch
Bedrooms 3
HOA Fees $55/mo
HOA Y/N Yes
Originating Board Arizona Regional Multiple Listing Service (ARMLS)
Year Built 1999
Annual Tax Amount $1,488
Tax Year 2022
Lot Size 6,050 Sqft
Acres 0.14
Property Description
Great Opportunity for you! Beautiful home has a FULL & VERY tasteful, recent remodel to both Baths & Kitchen. High demand location offers MANY NEARBY desired amenities. The awesome backyard provides the living space you'll use daily - enter back to your ultimate sanctuary. The back yard features a built in Kitchen Aid BBQ in the outdoor kitchen, a propane firepit with room for large gatherings and, brick planters. Hard wired lighting accentuates the private paver laid backyard with a stunning Ficus tree. Got kids? - huge cul-de-sac, play ground with lots of room to play football, great schools, library & play courts nearby. Also includes gated RV parking with concrete drive running the length of the house
Large storage shed has a tiled roof with solar lighting inside. Garage has access through the kitchen and laundry room. Garage includes insulated garage door and storage cabinets as well as attic storage with a built in drop down ladder. Can't say enough about how living in this home can make a HAPPY LIFE that you can be very proud to share.
Location
State AZ
County Maricopa
Community Peoria Mountain Vistas
Direction Head north on N 91st Ave toward W Deanna Dr, Turn left onto W Deanna Dr, home is on your right.
Rooms
Other Rooms Great Room, Family Room
Master Bedroom Not split
Den/Bedroom Plus 3
Separate Den/Office N
Interior
Interior Features Eat-in Kitchen, Breakfast Bar, No Interior Steps, Vaulted Ceiling(s), Pantry, 3/4 Bath Master Bdrm, High Speed Internet
Heating Electric
Cooling Refrigeration, Programmable Thmstat, Ceiling Fan(s)
Flooring Carpet, Tile
Fireplaces Type Fire Pit
Fireplace Yes
Window Features Vinyl Frame,Double Pane Windows
SPA None
Exterior
Exterior Feature Covered Patio(s), Patio, Storage, Built-in Barbecue
Parking Features Attch'd Gar Cabinets, Dir Entry frm Garage, Electric Door Opener, RV Gate, Separate Strge Area
Garage Spaces 2.0
Garage Description 2.0
Fence Block
Pool None
Community Features Near Bus Stop, Playground, Biking/Walking Path
Utilities Available APS
Amenities Available Rental OK (See Rmks)
Roof Type Tile
Accessibility Lever Handles
Private Pool No
Building
Lot Description Cul-De-Sac, Gravel/Stone Front, Gravel/Stone Back, Auto Timer H2O Front, Auto Timer H2O Back
Story 1
Builder Name Dietz-Crane
Sewer Public Sewer
Water Pvt Water Company
Architectural Style Ranch
Structure Type Covered Patio(s),Patio,Storage,Built-in Barbecue
New Construction No
Schools
Elementary Schools Coyote Hills Elementary School
Middle Schools Coyote Hills Elementary School
High Schools Liberty High School
School District Peoria Unified School District
Others
HOA Name PeoriaMountainVistas
HOA Fee Include Maintenance Grounds
Senior Community No
Tax ID 200-15-817
Ownership Fee Simple
Acceptable Financing Cash, Conventional, FHA, VA Loan
Horse Property N
Listing Terms Cash, Conventional, FHA, VA Loan
Financing Conventional
Read Less

Copyright 2024 Arizona Regional Multiple Listing Service, Inc. All rights reserved.
Bought with HomeSmart
GET MORE INFORMATION




