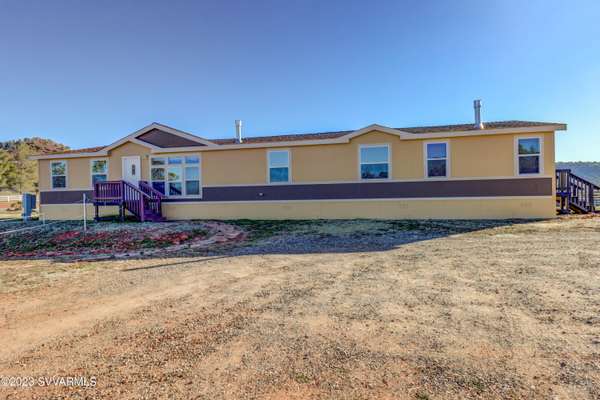For more information regarding the value of a property, please contact us for a free consultation.
70 Destiny Rd Rd Sedona, AZ 86336
Want to know what your home might be worth? Contact us for a FREE valuation!
Our team is ready to help you sell your home for the highest possible price ASAP
Key Details
Sold Price $900,000
Property Type Manufactured Home
Sub Type Manufactured Home
Listing Status Sold
Purchase Type For Sale
Square Footage 2,280 sqft
Price per Sqft $394
Subdivision Under 5 Acres
MLS Listing ID 532301
Sold Date 05/24/23
Style Manufactured
Bedrooms 4
Full Baths 2
HOA Y/N None
Originating Board Sedona Verde Valley Association of REALTORS®
Year Built 2009
Annual Tax Amount $2,183
Lot Size 2.030 Acres
Acres 2.03
Property Description
This spacious and welcoming home is a horse devotee's dream! It sits on over 2 acres in a desirable area of Sedona, has a 4 stall custom barn, 80' RP and endless trails right outside your gate. The home has an expansive floor plan offering privacy and great flow! The colossal kitchen has endless countertops, an abundance of cabinets, and SS appliances. Off the kitchen a oversized deck overlooks your precious equines. Off the main living room, there's an oversized Master BR with a jacuzzi tub, separate shower and large walk in closet. The other end of this lovely home hosts 3BRs, 1 full bath, built in desk area, sizable family rm, laundry rm and bonus rm/office! The Horsey Hotel has 4 stalls with turnout, a bathroom W/D hook up, groom area, feed & hay rooms and wash stall with hot water!
Location
State AZ
County Yavapai
Community Under 5 Acres
Direction Red Rock Loop Rd to Elmersville. Continue on Elmersville, right on Mockingbird to Destiny, left and follow around to 70 Destiny.
Interior
Interior Features Kitchen/Dining Combo, Ceiling Fan(s), Walk-In Closet(s), Separate Tub/Shower, Split Bedroom, Kitchen Island, Family Room, Study/Den/Library, Walk-in Pantry
Heating Forced Air
Cooling Central Air, Ceiling Fan(s)
Fireplaces Type See Remarks
Window Features Double Glaze,Screens,Drapes,Blinds,Horizontal Blinds,Vertical Blinds
Exterior
Exterior Feature Open Deck, Perimeter Fence, Open Patio, Fenced Backyard, Grass
Parking Features 3 or More, RV Access/Parking, Off Street
View Mountain(s)
Accessibility None
Building
Story One
Foundation FHA Foundation
Water Shared Well
Architectural Style Manufactured
Level or Stories Single Level
Others
Pets Allowed Domestics, No
Tax ID 40832069d
Security Features Smoke Detector,Fire Sprinklers
Acceptable Financing Cash
Listing Terms Cash
Read Less
GET MORE INFORMATION




