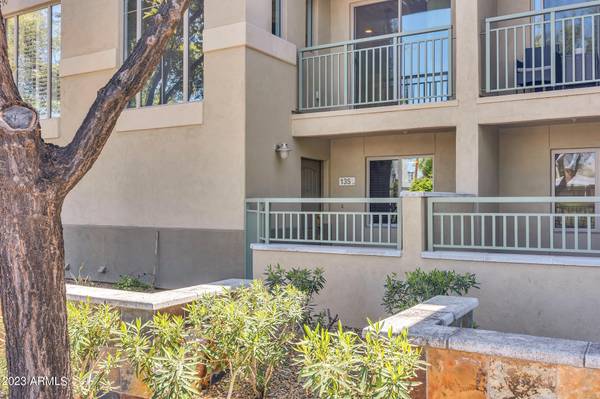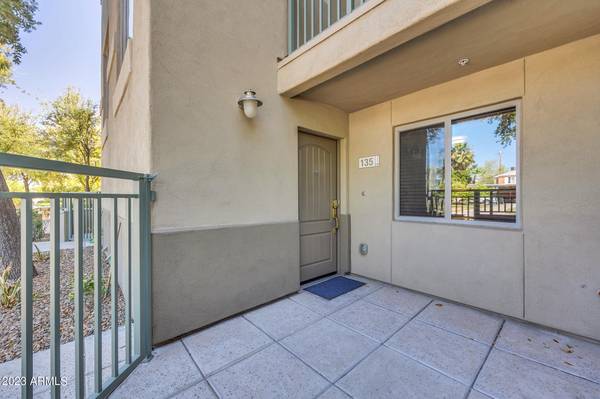For more information regarding the value of a property, please contact us for a free consultation.
815 E ROSE Lane #135 Phoenix, AZ 85014
Want to know what your home might be worth? Contact us for a FREE valuation!

Our team is ready to help you sell your home for the highest possible price ASAP
Key Details
Sold Price $507,500
Property Type Townhouse
Sub Type Townhouse
Listing Status Sold
Purchase Type For Sale
Square Footage 1,991 sqft
Price per Sqft $254
Subdivision Andare Condominium
MLS Listing ID 6540522
Sold Date 05/24/23
Style Contemporary
Bedrooms 2
HOA Fees $315/mo
HOA Y/N Yes
Originating Board Arizona Regional Multiple Listing Service (ARMLS)
Year Built 2008
Annual Tax Amount $3,306
Tax Year 2022
Lot Size 788 Sqft
Acres 0.02
Property Description
A North Central Phoenix Gem! Located in a fabulous luxury community, this is an ultra-clean 2 bed/3.5 bath/bonus room/2-car garage condo that features a tri-level floorplan with four private balconies. Enter on the Main Level from the private patio or through the attached 2-car garage into the bonus room that has a walk-in closet, full-size laundry, dry bar, and full bathroom. The Second Level features a half bath, two private balconies, a fully remodeled kitchen, walk-in pantry, prep island with pull-out shelves, and stainless appliances. Enjoy a separate large living space and dining area on this level all with built-in surround sound. The Third Level has an oversized primary bedroom with a private balcony. The spacious primary bath boasts a separate tile surround shower/tub, double sinks, separate toilet room, two linen closets, and a spacious walk-in closet. Also on the third level is the guest bedroom with its own full-size bathroom. The community is extremely well maintained with lush landscaping, sparkling pool, heated spa, BBQ grills, and lounge areas. Washer/Dryer/Fridge Included!
Location
State AZ
County Maricopa
Community Andare Condominium
Direction North on Bethany, East on Rose. Park on Rose. Unit #135 access from Rose.
Rooms
Other Rooms Great Room
Master Bedroom Upstairs
Den/Bedroom Plus 3
Separate Den/Office Y
Interior
Interior Features Upstairs, 9+ Flat Ceilings, Fire Sprinklers, Kitchen Island, Pantry, Double Vanity, Full Bth Master Bdrm, Separate Shwr & Tub, High Speed Internet, Granite Counters
Heating Electric
Cooling Refrigeration, Ceiling Fan(s)
Flooring Carpet, Tile
Fireplaces Number No Fireplace
Fireplaces Type None
Fireplace No
Window Features Double Pane Windows
SPA None
Exterior
Exterior Feature Balcony, Patio
Parking Features Dir Entry frm Garage, Electric Door Opener, Extnded Lngth Garage
Garage Spaces 2.0
Garage Description 2.0
Fence Block
Pool None
Community Features Community Spa, Community Pool
Utilities Available APS, SW Gas
Amenities Available Management
View Mountain(s)
Roof Type Concrete
Private Pool No
Building
Story 3
Unit Features Ground Level
Builder Name Meritage
Sewer Public Sewer
Water City Water
Architectural Style Contemporary
Structure Type Balcony,Patio
New Construction No
Schools
Elementary Schools Madison Elementary School
Middle Schools Madison #1 Middle School
High Schools Central High School
School District Phoenix Union High School District
Others
HOA Name Andare
HOA Fee Include Roof Repair,Insurance,Sewer,Pest Control,Maintenance Grounds,Street Maint,Front Yard Maint,Trash,Water,Roof Replacement,Maintenance Exterior
Senior Community No
Tax ID 161-16-158
Ownership Fee Simple
Acceptable Financing Cash, Conventional, FHA, VA Loan
Horse Property N
Listing Terms Cash, Conventional, FHA, VA Loan
Financing Conventional
Read Less

Copyright 2024 Arizona Regional Multiple Listing Service, Inc. All rights reserved.
Bought with Coldwell Banker Realty
GET MORE INFORMATION




