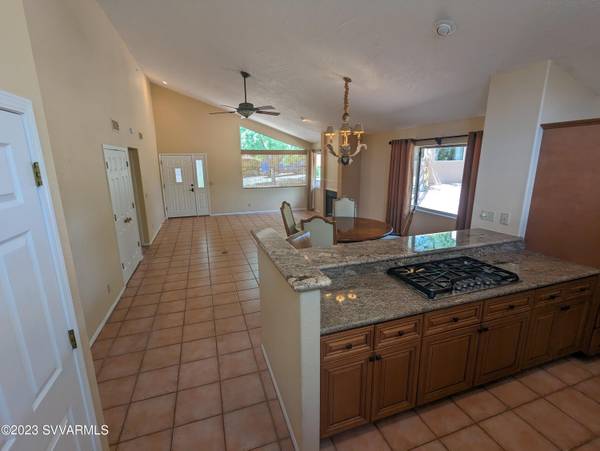For more information regarding the value of a property, please contact us for a free consultation.
73 Morning Sun DR Drive Sedona, AZ 86336
Want to know what your home might be worth? Contact us for a FREE valuation!
Our team is ready to help you sell your home for the highest possible price ASAP
Key Details
Sold Price $585,000
Property Type Condo
Sub Type Condominium
Listing Status Sold
Purchase Type For Sale
Square Footage 1,239 sqft
Price per Sqft $472
Subdivision Morning Sun
MLS Listing ID 533167
Sold Date 05/22/23
Style Southwest
Bedrooms 2
Full Baths 1
Three Quarter Bath 1
HOA Fees $300/mo
HOA Y/N true
Originating Board Sedona Verde Valley Association of REALTORS®
Year Built 1993
Annual Tax Amount $1,985
Lot Size 1,306 Sqft
Acres 0.03
Property Description
WOW! This upgraded condo home is extraordinary. It's in a quiet location with a generous common area behind the private covered patio. The kitchen and primary bathroom were tastefully remodeled in 2017. Exquisite attention to detail and evident pride of ownership will welcome you as you enter the front door. Granite kitchen counters and warm wood cabinets. Lower cabinets have pull-out shelves for easy access to your favorite cooking utensils. Tile throughout. A roomy one-car garage offers shelves to storage and a quiet space for doing laundry. This condo is one you must not miss! Minimum rental period of 4 months per the CC&Rs. One-car attached garage plus parking for one car in the driveway. The wall-oven in the kitchen is electric and the cook-top is gas.
Location
State AZ
County Yavapai
Community Morning Sun
Direction 89A to Sunset Dr, turn south. Enter the Morning Sun subdivision and turn left, then right into the first cul-de-sac. #73 is on the right.
Interior
Interior Features Garage Door Opener, Skylights, Living/Dining Combo, Cathedral Ceiling(s), Ceiling Fan(s), Walk-In Closet(s), With Bath, Split Bedroom, Level Entry, Breakfast Bar, Pantry
Heating Hot Water
Cooling Evaporative Cooling, Central Air, Ceiling Fan(s)
Fireplaces Type Gas
Window Features Double Glaze,Screens,Drapes,Blinds,Horizontal Blinds,Wood Frames
Exterior
Exterior Feature Landscaping, Sprinkler/Drip, Rain Gutters, Covered Patio(s)
Parking Features 2 Car
Garage Spaces 1.0
Amenities Available Pool, Clubhouse
View Other, None
Accessibility None
Total Parking Spaces 1
Building
Lot Description Cul-De-Sac, Red Rock, Many Trees, Rock Outcropping
Story One
Foundation Slab
Architectural Style Southwest
Level or Stories Level Entry, Single Level
Others
Pets Allowed Domestics
Tax ID 40842048
Security Features Smoke Detector,Fire Sprinklers
Acceptable Financing Cash to New Loan, Cash
Listing Terms Cash to New Loan, Cash
Read Less
GET MORE INFORMATION




