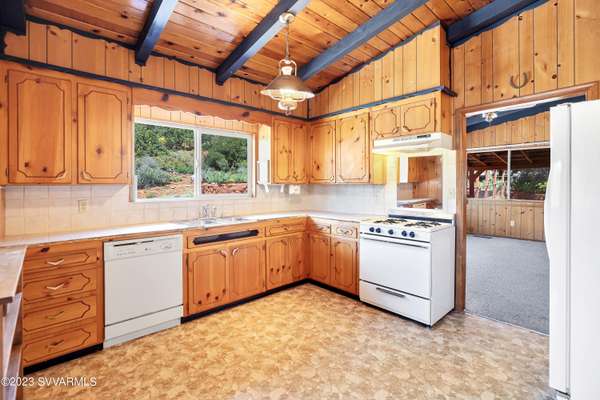For more information regarding the value of a property, please contact us for a free consultation.
1975 Buena Vista DR Drive Sedona, AZ 86336
Want to know what your home might be worth? Contact us for a FREE valuation!
Our team is ready to help you sell your home for the highest possible price ASAP
Key Details
Sold Price $635,000
Property Type Single Family Home
Sub Type Single Family Residence
Listing Status Sold
Purchase Type For Sale
Square Footage 1,586 sqft
Price per Sqft $400
Subdivision Coffee Pot
MLS Listing ID 532932
Sold Date 05/22/23
Style Ranch
Bedrooms 3
Full Baths 1
Half Baths 2
Three Quarter Bath 1
HOA Y/N None
Originating Board Sedona Verde Valley Association of REALTORS®
Year Built 1973
Annual Tax Amount $2,137
Lot Size 6,969 Sqft
Acres 0.16
Property Description
Charming and affordable ''Old Sedona'' home with IN YOUR FACE RED ROCK VIEWS just waiting for your personal touches. NO HOA. Centrally located in West Sedona with National Forest trail access across the road. Knotty Pine Walls and Vaulted Ceilings offer a cabin-like feeling from the past. Each Bedroom on main level has its own 1/2 bath with full bath in between. Lower level apartment with separate entrance offers 3rd bedroom, 3/4 bath, living room, kitchenette. Super cute red rock territorial terraced gardens bursting with color with room to add your favorite flora and fauna. Relax and cool off under the backyard covered patio and admire the gardens and native trees which provide extra shade. Great value with VIEWS! Property being sold as is. Seller has never resided on property.
Location
State AZ
County Yavapai
Community Coffee Pot
Direction 89A to Coffee Pot. Left on Sanborn, right on Little Elf, right on Buena Vista. House on right on corner of Buena Vista and Lipton.
Interior
Interior Features Garage Door Opener, Kitchen/Dining Combo, Cathedral Ceiling(s), Ceiling Fan(s), With Bath, Separate Tub/Shower, In-Law Floorplan, Main Living 1st Lvl, Hobby/Studio
Heating Forced Air, Forced Gas
Cooling Central Air, Ceiling Fan(s)
Fireplaces Type None
Window Features Single Pane,Double Glaze,Drapes,Blinds,Horizontal Blinds
Exterior
Exterior Feature Landscaping, Rain Gutters, Fenced Backyard, Covered Patio(s)
Parking Features 2 Car
Garage Spaces 1.0
View Mountain(s), Panoramic, None
Accessibility None
Total Parking Spaces 1
Building
Lot Description Corner Lot, Red Rock, Many Trees, Views, Other, Rock Outcropping, Borders Forest
Story Multi/Split
Foundation Slab
Builder Name Glenn
Architectural Style Ranch
Level or Stories Split Level, Living 1st Lvl
Others
Pets Allowed Domestics, No
Tax ID 40804103
Acceptable Financing Cash to New Loan
Listing Terms Cash to New Loan
Special Listing Condition Other - See Remarks, Short Term Rental (verify)
Read Less
GET MORE INFORMATION




