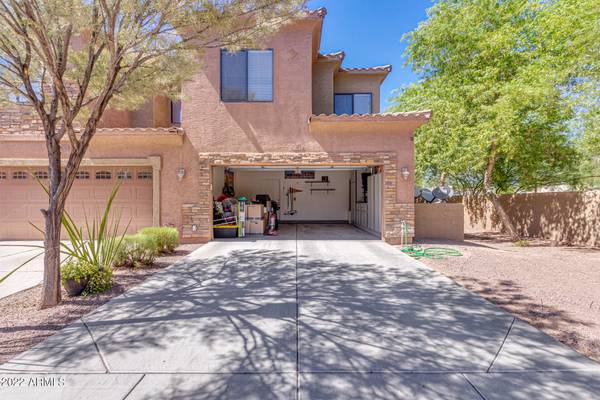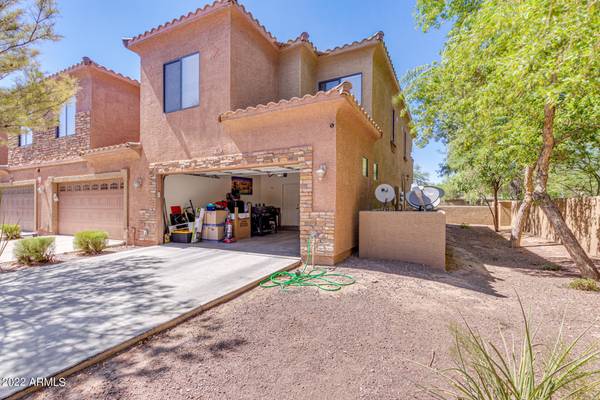For more information regarding the value of a property, please contact us for a free consultation.
21655 N 36TH Avenue #123 Glendale, AZ 85308
Want to know what your home might be worth? Contact us for a FREE valuation!

Our team is ready to help you sell your home for the highest possible price ASAP
Key Details
Sold Price $315,000
Property Type Townhouse
Sub Type Townhouse
Listing Status Sold
Purchase Type For Sale
Square Footage 1,457 sqft
Price per Sqft $216
Subdivision Portales Townhome Condominiums
MLS Listing ID 6433090
Sold Date 05/19/23
Bedrooms 3
HOA Fees $400/mo
HOA Y/N Yes
Originating Board Arizona Regional Multiple Listing Service (ARMLS)
Year Built 2007
Annual Tax Amount $629
Tax Year 2021
Lot Size 1,017 Sqft
Acres 0.02
Property Description
PRICE REDUCTION!!! Ask about Seller pre-paying HOA dues, buying down your rate or covering closing costs! Beautiful and well maintained Townhome with 3 Bedrooms, 2.5 Bath and just under 1,500 sqft! Inside, you're greeted by a wonderfully updated kitchen with stunning subway tile backsplash and custom wood bar countertop accompanied by a custom wood-plank accent wall which opens up into a cozy living area. Upstairs, you'll have plenty of room for kids, guests or a home office! Gorgeous Private Balcony, walk-in closet and spacious on-suite bathroom in the Master Bedroom makes this the perfect place to start and end your day! The monthly HOA Gated Community covers Outside Maintenance, Water, Sewer and Garbage! Minutes from the 101 and I-17, it's great for Renting or as a Primary!
Location
State AZ
County Maricopa
Community Portales Townhome Condominiums
Direction West on Deer Valley Rd, Turn left onto 36th Ave, turn Left into community entrance, turn left once inside community, The home faces Deer Valley Rd & is the farthest unit to the East
Rooms
Other Rooms Family Room
Master Bedroom Split
Den/Bedroom Plus 3
Separate Den/Office N
Interior
Interior Features Upstairs, Breakfast Bar, Double Vanity, Full Bth Master Bdrm, High Speed Internet, Granite Counters
Heating Electric, See Remarks
Cooling Refrigeration, Ceiling Fan(s)
Flooring Carpet, Vinyl
Fireplaces Number No Fireplace
Fireplaces Type None
Fireplace No
Window Features Double Pane Windows
SPA None
Exterior
Exterior Feature Balcony, Covered Patio(s)
Parking Features Dir Entry frm Garage, Electric Door Opener
Garage Spaces 2.0
Garage Description 2.0
Fence None
Pool None
Community Features Gated Community, Community Pool
Utilities Available APS
Amenities Available Management, Rental OK (See Rmks)
View Mountain(s)
Roof Type Tile
Private Pool No
Building
Lot Description Corner Lot
Story 2
Builder Name UNK
Sewer Public Sewer
Water City Water
Structure Type Balcony,Covered Patio(s)
New Construction No
Schools
Elementary Schools Park Meadows Elementary School
Middle Schools Deer Valley Middle School
High Schools Barry Goldwater High School
School District Deer Valley Unified District
Others
HOA Name Los Portales
HOA Fee Include Roof Repair,Insurance,Sewer,Maintenance Grounds,Street Maint,Front Yard Maint,Trash,Water,Roof Replacement
Senior Community No
Tax ID 206-20-485
Ownership Fee Simple
Acceptable Financing Cash, Conventional, VA Loan
Horse Property N
Listing Terms Cash, Conventional, VA Loan
Financing Conventional
Read Less

Copyright 2024 Arizona Regional Multiple Listing Service, Inc. All rights reserved.
Bought with RE/MAX Signature



