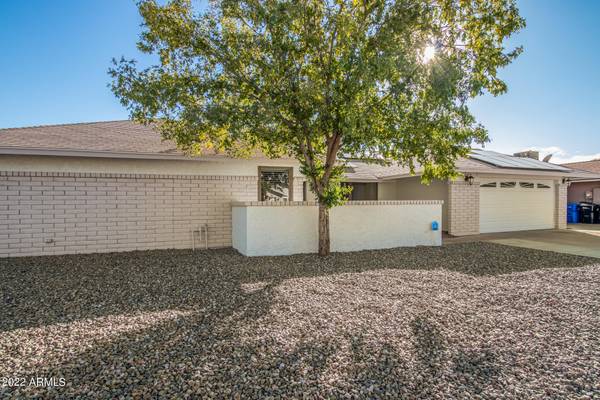For more information regarding the value of a property, please contact us for a free consultation.
4017 W ANGELA Drive Glendale, AZ 85308
Want to know what your home might be worth? Contact us for a FREE valuation!

Our team is ready to help you sell your home for the highest possible price ASAP
Key Details
Sold Price $483,000
Property Type Single Family Home
Sub Type Single Family - Detached
Listing Status Sold
Purchase Type For Sale
Square Footage 2,069 sqft
Price per Sqft $233
Subdivision Desert Pines Unit 3
MLS Listing ID 6505234
Sold Date 05/18/23
Bedrooms 4
HOA Y/N No
Originating Board Arizona Regional Multiple Listing Service (ARMLS)
Year Built 1979
Annual Tax Amount $1,495
Tax Year 2022
Lot Size 8,467 Sqft
Acres 0.19
Property Description
FREE OWNED SOLAR SYSTEM! Yes you read that correctly! NO LOAN OR LEASE PAYMENT! The system is only a year old so you will have the latest technology to maximize savings, and pretty much guarantee you will never have an electric bill! Season of life change for the seller is an amazing opportunity for you to get into a 4 bedroom, single story, well cared for and updated home in a fantastic neighborhood, adjacent to the rejuvenated Bellair Golf Park! You've got to come see this gorgeous property with huge backyard and pool, newly painted exterior and interior, stainless appliances with slide-in range to go along with the spa-like Primary Bath retreat! 100% move-in ready so you wont have to do a thing to make it your own! Make your appointment today!
Location
State AZ
County Maricopa
Community Desert Pines Unit 3
Direction Head east on Grovers Ave, Turn right onto 41st Ave, Turn left onto Helena Dr, Turn left onto 40th Dr, which becomes Angela Dr. Property will be on the right.
Rooms
Other Rooms Great Room, Family Room
Den/Bedroom Plus 4
Separate Den/Office N
Interior
Interior Features Eat-in Kitchen, Breakfast Bar, 9+ Flat Ceilings, Double Vanity, Full Bth Master Bdrm, High Speed Internet, Granite Counters
Heating Electric
Cooling Refrigeration, Ceiling Fan(s)
Flooring Laminate, Tile
Fireplaces Number No Fireplace
Fireplaces Type None
Fireplace No
SPA Heated,Private
Exterior
Exterior Feature Covered Patio(s)
Parking Features Electric Door Opener
Garage Spaces 2.0
Garage Description 2.0
Fence Block
Pool Private
Community Features Biking/Walking Path
Utilities Available APS
Amenities Available None
Roof Type Composition
Private Pool Yes
Building
Lot Description Desert Front, Grass Back
Story 1
Builder Name Unknown
Sewer Public Sewer
Water City Water
Structure Type Covered Patio(s)
New Construction No
Schools
Elementary Schools Mirage Elementary School
Middle Schools Desert Sky Middle School
High Schools Deer Valley High School
School District Deer Valley Unified District
Others
HOA Fee Include No Fees
Senior Community No
Tax ID 207-18-194
Ownership Fee Simple
Acceptable Financing Cash, Conventional, FHA, VA Loan
Horse Property N
Listing Terms Cash, Conventional, FHA, VA Loan
Financing Conventional
Read Less

Copyright 2024 Arizona Regional Multiple Listing Service, Inc. All rights reserved.
Bought with Launch Powered By Compass
GET MORE INFORMATION




