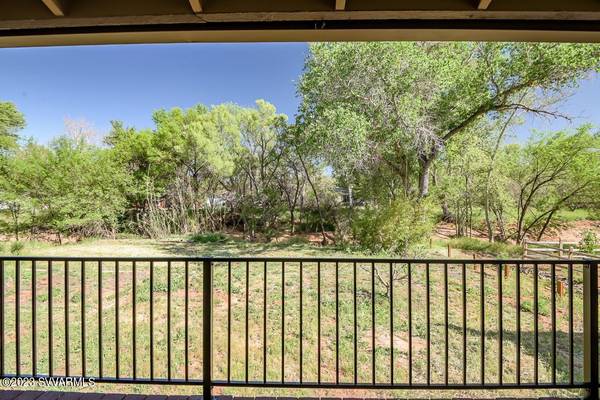For more information regarding the value of a property, please contact us for a free consultation.
10335 E Creekside DR Drive Cornville, AZ 86325
Want to know what your home might be worth? Contact us for a FREE valuation!
Our team is ready to help you sell your home for the highest possible price ASAP
Key Details
Sold Price $386,000
Property Type Single Family Home
Sub Type Single Family Residence
Listing Status Sold
Purchase Type For Sale
Square Footage 1,024 sqft
Price per Sqft $376
Subdivision Oc Valley 1 - 3
MLS Listing ID 532927
Sold Date 05/17/23
Style Other (See Remarks),Cottage
Bedrooms 2
Full Baths 1
Three Quarter Bath 1
HOA Fees $122/mo
HOA Y/N true
Originating Board Sedona Verde Valley Association of REALTORS®
Year Built 1983
Annual Tax Amount $1,218
Lot Size 0.260 Acres
Acres 0.26
Lot Dimensions 100X110X106X113
Property Description
Located in the charming, gated community of Oak Creek Valley, sits this nicely updated, 2 bedroom, 2 bathroom home. Situated on a spacious quarter acre lot, this home has over 800 Sf of decking. This deck is a surreal location to listen to and watch Spring Creek flow by, or to host your guest. The home has new paint, inside and out, a new roof, new tile showers, new floors and new granite counter tops. You will appreciate the bright spacious living areas in this open concept home. Oak Creek Valley offers, hiking trails, creek access, park, clubhouse, pool, tennis court, and so much more! Sliding glass door window pane to be replaced prior to closing.
Location
State AZ
County Yavapai
Community Oc Valley 1 - 3
Direction Take 89A to N Oak Creek Valley Road., stay on Oak Creek Valley Road at the Y, follow to the gate, after the gate, turn right onto E Creekside drive, to property on the right.
Interior
Interior Features None, Living/Dining Combo, Ceiling Fan(s), With Bath, Open Floorplan, Main Living 1st Lvl, Breakfast Bar, Pantry
Heating Forced Air, Electric
Cooling Central Air, Ceiling Fan(s)
Fireplaces Type None
Window Features Double Glaze
Laundry Washer Hookup, Electric Dryer Hookup
Exterior
Exterior Feature Open Deck, Landscaping, Rain Gutters, Grass
Parking Features 3 or More, Off Street
Community Features Gated
Amenities Available Pool, Clubhouse
View Creek/Stream, Mountain(s), Panoramic, None
Accessibility None
Building
Lot Description Grass, Many Trees
Foundation Pillar/Post/Pier
Architectural Style Other (See Remarks), Cottage
Level or Stories Living 1st Lvl
Others
Pets Allowed Domestics
Tax ID 40734121
Security Features Smoke Detector
Acceptable Financing Cash to New Loan, Cash
Listing Terms Cash to New Loan, Cash
Read Less
GET MORE INFORMATION




