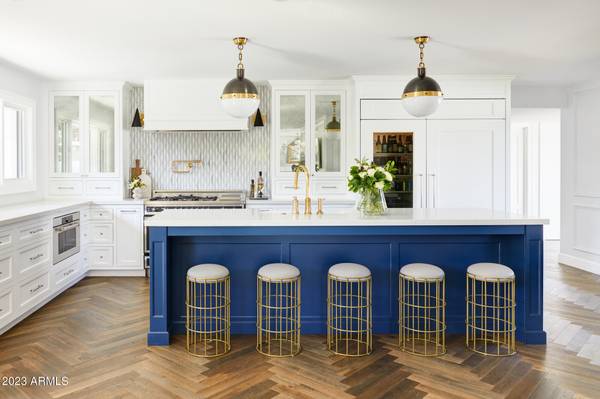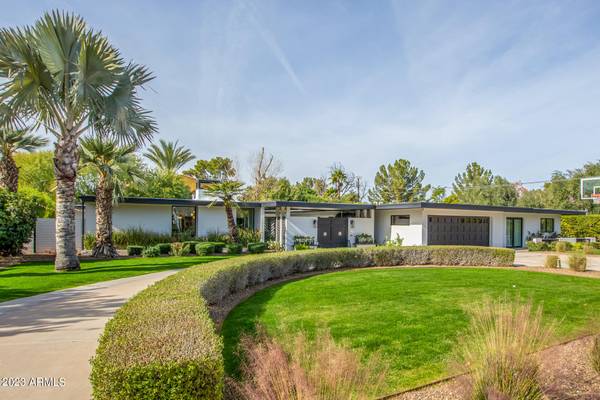For more information regarding the value of a property, please contact us for a free consultation.
7046 N 2ND Street Phoenix, AZ 85020
Want to know what your home might be worth? Contact us for a FREE valuation!

Our team is ready to help you sell your home for the highest possible price ASAP
Key Details
Sold Price $2,225,000
Property Type Single Family Home
Sub Type Single Family - Detached
Listing Status Sold
Purchase Type For Sale
Square Footage 4,259 sqft
Price per Sqft $522
Subdivision Orangewood Lots 11-15 Block 2
MLS Listing ID 6506488
Sold Date 05/16/23
Style Other (See Remarks)
Bedrooms 5
HOA Y/N No
Originating Board Arizona Regional Multiple Listing Service (ARMLS)
Year Built 1961
Annual Tax Amount $7,828
Tax Year 2022
Lot Size 0.427 Acres
Acres 0.43
Property Description
Property was completely rebuilt in 2017 by Vista General and designed by Britany Simon Design House. House is over 4200 square feet, 4 bedrooms 3.5 baths on the main house. Casita has a separate entrance w/ 1 bedroom, kitchenette, living room and dining area. Casita also features custom office separate from living space. Kitchen features SubZero refrigerators & Wine Fridge, Wolf Steam Oven & Bertazzoni range. Custom built cabinets throughout entire house. Smart Home Ready. All new plumbing, electrical, HVAC, Tankless Water Heaters in 2017. New foam roof (1/2023) UV protectant w/transferrable warranty through 1/2033. Exterior was completely redone in 2016. All furniture curated by Britany Simon, including custom pieces available on separate bill of sale
Location
State AZ
County Maricopa
Community Orangewood Lots 11-15 Block 2
Direction From Central Ave and Glendale go NORTH on Central. Go East (right) on Glenn. Go South on 2nd St. House is on the West side of the street, circular driveway.
Rooms
Other Rooms Guest Qtrs-Sep Entrn, Family Room
Den/Bedroom Plus 6
Separate Den/Office Y
Interior
Interior Features Breakfast Bar, Drink Wtr Filter Sys, Soft Water Loop, Kitchen Island, Double Vanity, Full Bth Master Bdrm, Separate Shwr & Tub, High Speed Internet, Smart Home
Heating Ceiling
Cooling Refrigeration, Programmable Thmstat, Ceiling Fan(s)
Flooring Carpet, Wood
Fireplaces Type 1 Fireplace, Fire Pit
Fireplace Yes
Window Features Double Pane Windows
SPA None
Exterior
Exterior Feature Circular Drive, Gazebo/Ramada, Patio, Storage, Built-in Barbecue, Separate Guest House
Parking Features Dir Entry frm Garage, Electric Door Opener
Garage Spaces 2.0
Garage Description 2.0
Fence Block
Pool Private
Community Features Biking/Walking Path
Utilities Available APS, SW Gas
Amenities Available None
Roof Type See Remarks,Built-Up,Foam
Private Pool Yes
Building
Lot Description Grass Front, Auto Timer H2O Front, Auto Timer H2O Back
Story 1
Builder Name Vista General
Sewer Public Sewer
Water City Water
Architectural Style Other (See Remarks)
Structure Type Circular Drive,Gazebo/Ramada,Patio,Storage,Built-in Barbecue, Separate Guest House
New Construction No
Schools
Elementary Schools Madison Richard Simis School
Middle Schools Madison Meadows School
High Schools Central High School
School District Phoenix Union High School District
Others
HOA Fee Include No Fees
Senior Community No
Tax ID 160-31-017-N
Ownership Fee Simple
Acceptable Financing Cash, Conventional
Horse Property N
Listing Terms Cash, Conventional
Financing Conventional
Special Listing Condition Owner/Agent
Read Less

Copyright 2024 Arizona Regional Multiple Listing Service, Inc. All rights reserved.
Bought with Weichert Realty, Civic Center
GET MORE INFORMATION




