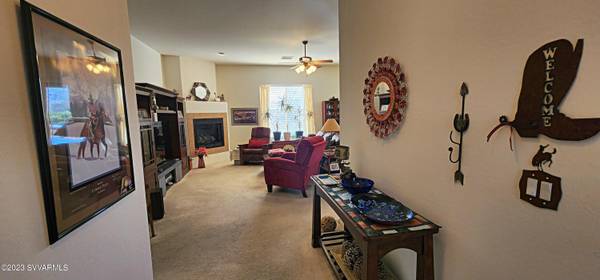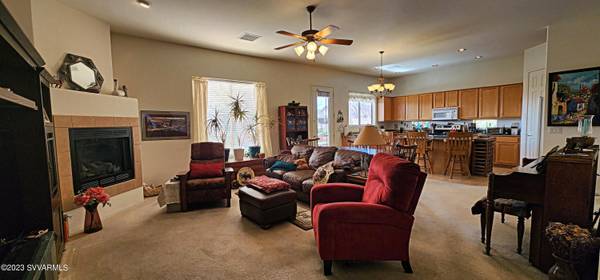For more information regarding the value of a property, please contact us for a free consultation.
6655 E Tenby DR Drive Prescott Valley, AZ 86314
Want to know what your home might be worth? Contact us for a FREE valuation!
Our team is ready to help you sell your home for the highest possible price ASAP
Key Details
Sold Price $478,000
Property Type Single Family Home
Sub Type Single Family Residence
Listing Status Sold
Purchase Type For Sale
Square Footage 2,041 sqft
Price per Sqft $234
Subdivision Under 5 Acres
MLS Listing ID 532615
Sold Date 05/10/23
Style Contemporary
Bedrooms 3
Full Baths 2
HOA Fees $59/qua
HOA Y/N true
Originating Board Sedona Verde Valley Association of REALTORS®
Year Built 2004
Annual Tax Amount $2,255
Lot Size 10,018 Sqft
Acres 0.23
Property Description
Don't miss this priced-to-sell home in the beautiful Granville of Prescott Valley, Az. SOLAR IS PAID FOR so you only have an electric bill 6 months out of the year. This split floor plan is perfect for family or the occasional guest that comes to see our beautiful little town. Tall ceilings and windows in every direction letting plenty of natural light in. Home set back because they upgraded with an extra 5' deep garage, with windows in the garage door. Plenty of light in all directions for this home! Property also rests against an easement at the rear of the property so there is not a neighbor directly against your fence line. Granite countertops in the kitchen with little windows below the cabinets to show them off and great for entertaining. Snail shower in the master bedroom and so much more. Solar Tubes in the bathrooms to allow for more natural light. Did I mention the gas line on the back patio for your barbecue and electrical installed just for the hot tub. This home has much to offer and enough room to put everything. See additional documents attached for more details along with copies of electrical bills etc so you can see how much this property has to offer!
Location
State AZ
County Yavapai
Community Under 5 Acres
Direction Glassford Hill Rd to Granville Pkwy take a right to Tenby Dr take a left ot property on LHS
Interior
Interior Features Spa/Hot Tub, Garage Door Opener, Skylights, Living/Dining Combo, Ceiling Fan(s), Walk-In Closet(s), Split Bedroom, Kitchen Island, Potential Bedroom, Study/Den/Library, Walk-in Pantry
Heating Forced Gas
Cooling Central Air, Ceiling Fan(s)
Fireplaces Type Gas
Window Features Double Glaze,Drapes,Blinds,Horizontal Blinds
Exterior
Exterior Feature Spa/Hot Tub, Landscaping, Fenced Backyard, Covered Patio(s)
Parking Features Off Street
Garage Spaces 2.0
Amenities Available Clubhouse
View Mountain(s), None
Accessibility Accessible Doors
Total Parking Spaces 2
Building
Lot Description Views
Story One
Foundation Slab
Architectural Style Contemporary
Level or Stories Single Level
Others
Pets Allowed Domestics
Tax ID 10352617
Acceptable Financing Cash to New Loan, Cash
Listing Terms Cash to New Loan, Cash
Read Less
GET MORE INFORMATION




