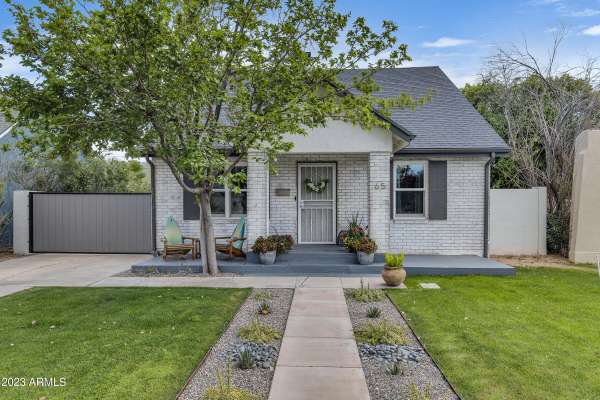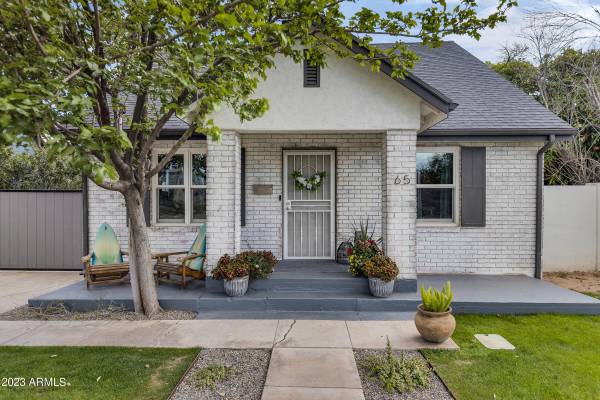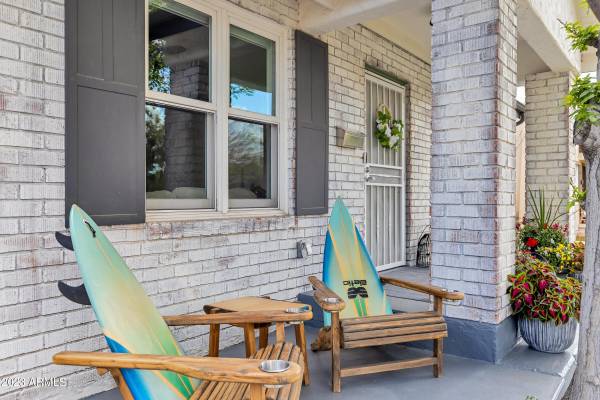For more information regarding the value of a property, please contact us for a free consultation.
65 W LEWIS Avenue Phoenix, AZ 85003
Want to know what your home might be worth? Contact us for a FREE valuation!

Our team is ready to help you sell your home for the highest possible price ASAP
Key Details
Sold Price $835,000
Property Type Single Family Home
Sub Type Single Family - Detached
Listing Status Sold
Purchase Type For Sale
Square Footage 1,895 sqft
Price per Sqft $440
Subdivision Las Verdes
MLS Listing ID 6528814
Sold Date 05/10/23
Style Other (See Remarks)
Bedrooms 3
HOA Y/N No
Originating Board Arizona Regional Multiple Listing Service (ARMLS)
Year Built 1927
Annual Tax Amount $1,897
Tax Year 2022
Lot Size 6,573 Sqft
Acres 0.15
Property Sub-Type Single Family - Detached
Property Description
This Willo Historic District home is an absolute gem, which still has character of a historic home w/ many upgrades & features of a more modern home in just the right places! The kitchen was completely remodeled in 2017, as well as a permitted addition. There are ample, upgraded cabinets w/ Corian countertops, Farmhouse sink, and built in desk. Some Original Hardwood floors,. The upstairs boasts a stunning primary bedroom with a sitting area and gorgeous en-suite bathroom. The spacious primary BR has a beautiful stand alone tub w/ a chandelier above and separate shower, dual sinks & mirrors, and upgraded vanity. The owners spent app. $40k on backyard complete w/ new painted stucco block fence, upgraded turf & did mock ups for a pool. A local artist painted mural & they added custom RV gate Stainless Steel Appliances, New Dishwasher, All new window treatments with 3 of the windows motorized by remote. Dual Pane Windows were added throughout, during the remodel. Wood burning Fireplace, Gas stove for all of the chefs. Walk in closet in 2nd Bedroom. Primary Bedroom has built in drawers. Shed has electric for those handy projects. There is a fruit tree and some palm trees out back. There's a Eucalyptus tree in the front, as well as some luminaries to light the entry. The home currently has a beachy, bungalow feel to it. So, bring your flip flops & enjoy the quiet neighborhood or venture out to visit close amenities. Close to Margaret T. Hance Park, The Phoenix Theatre, The Herberger Theater, The Phoenix Art Museum, The Heard Museum, Chase Field, The Footprint Center, Downtown Phoenix, The Phoenix Country Club, The Van Buren, Valley Bar, Copper Blues, Stand Up LIve, CityScape, and more. Willo has garden, book & cycling clubs & food trucks every Wednesday. The community also has a Willo Home Tour every year and very well attended monthly neighborhood happy hours.
Location
State AZ
County Maricopa
Community Las Verdes
Direction West on Thomas. South (Left) on 5th Ave (one way North to South). Left on Vernon. Left on 3rd Ave (one way South to North). Right/East on Lewis. House on Right. (Not a through street to Central Ave).
Rooms
Master Bedroom Upstairs
Den/Bedroom Plus 3
Separate Den/Office N
Interior
Interior Features Upstairs, Double Vanity, Full Bth Master Bdrm, High Speed Internet
Heating Natural Gas
Cooling Refrigeration
Flooring Tile, Wood
Fireplaces Type 1 Fireplace, Living Room
Fireplace Yes
Window Features Dual Pane
SPA None
Laundry WshrDry HookUp Only
Exterior
Exterior Feature Private Yard, Storage
Parking Features RV Gate
Fence See Remarks, Block
Pool None
Community Features Near Light Rail Stop, Near Bus Stop, Historic District, Biking/Walking Path
Utilities Available APS, SW Gas
Amenities Available None
Roof Type Composition
Private Pool No
Building
Lot Description Gravel/Stone Front, Gravel/Stone Back, Grass Front, Synthetic Grass Back
Story 2
Builder Name Custom
Sewer Sewer in & Cnctd, Sewer - Available, Public Sewer
Water City Water
Architectural Style Other (See Remarks)
Structure Type Private Yard,Storage
New Construction No
Schools
Elementary Schools Kenilworth Elementary School
Middle Schools Kenilworth Elementary School
High Schools Central High School
School District Phoenix Union High School District
Others
HOA Fee Include No Fees
Senior Community No
Tax ID 118-48-015
Ownership Fee Simple
Acceptable Financing Conventional
Horse Property N
Listing Terms Conventional
Financing Conventional
Read Less

Copyright 2025 Arizona Regional Multiple Listing Service, Inc. All rights reserved.
Bought with eXp Realty



