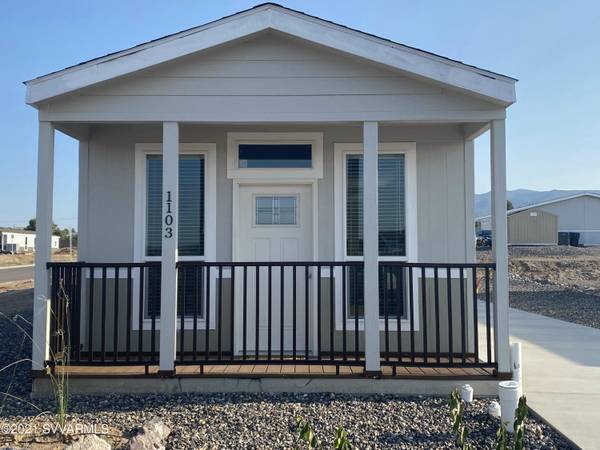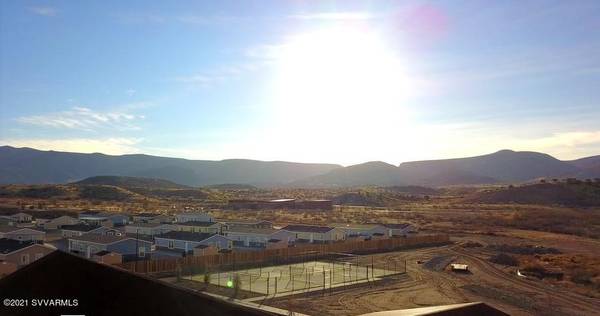For more information regarding the value of a property, please contact us for a free consultation.
1083 W Thorton Rd Rd Camp Verde, AZ 86322
Want to know what your home might be worth? Contact us for a FREE valuation!
Our team is ready to help you sell your home for the highest possible price ASAP
Key Details
Sold Price $158,730
Property Type Manufactured Home
Sub Type Manufactured Home
Listing Status Sold
Purchase Type For Sale
Square Footage 920 sqft
Price per Sqft $172
Subdivision Multi-Unit Lots
MLS Listing ID 527965
Sold Date 02/23/23
Style Manufactured
Bedrooms 2
Full Baths 1
Half Baths 1
HOA Y/N false
Originating Board Sedona Verde Valley Association of REALTORS®
Year Built 2021
Annual Tax Amount $1,400
Lot Dimensions 55X110
Property Description
The total cost of this home including 10% sales tax is $142,890. The monthly land lease is 495 plus tax and the best Value in the Verde Valley. A second home out of the heat near the river. This gated community is the perfect get away. Escape to the wonders of the Verde with amazing amenities maintained by the community. These ranchettes are the perfect affordable opportunity to secure your own get away. your safety is paramount with every resident required to pass a background check. Enjoy the beautifully equipped 2 bedroom homes. The flooring, counter-tops, and fixtures are upgraded standard. Every resident of the Community has full access to all top notch amenities. New amenities added in each new phase. We also suggest adding a covered car port to the home for only $8,000.
Location
State AZ
County Yavapai
Community Multi-Unit Lots
Direction From Interstae 17 and SR 260 Travel East on SR 26 to Left on Finnie Flat at light, take first left after Verde Valley Immediate Care Facility drive into gate
Interior
Interior Features None, Living/Dining Combo, Great Room, Walk-In Closet(s), Open Floorplan, Level Entry, Breakfast Bar, Pantry, Ceiling Fan(s)
Heating Forced Air, Electric
Cooling Central Air
Fireplaces Type None
Window Features Double Glaze,Tinted Windows
Exterior
Exterior Feature Covered Deck, Spa/Hot Tub, Landscaping, Dog Run, Built-in Barbecue, Covered Patio(s)
Parking Features 3 or More, Off Street
Amenities Available Pool, Clubhouse
View Mountain(s)
Accessibility None
Building
Lot Description Views, Rock Outcropping
Foundation Pillar/Post/Pier
Builder Name Clayton
Architectural Style Manufactured
Level or Stories Level Entry
Others
Pets Allowed Domestics
Tax ID Na
Security Features Smoke Detector
Acceptable Financing Cash to New Loan, Cash
Listing Terms Cash to New Loan, Cash
Read Less
GET MORE INFORMATION




