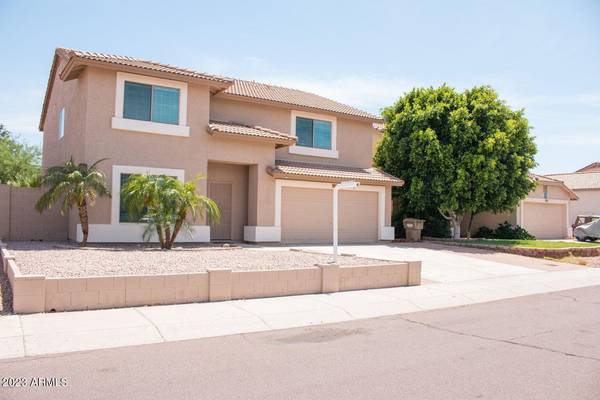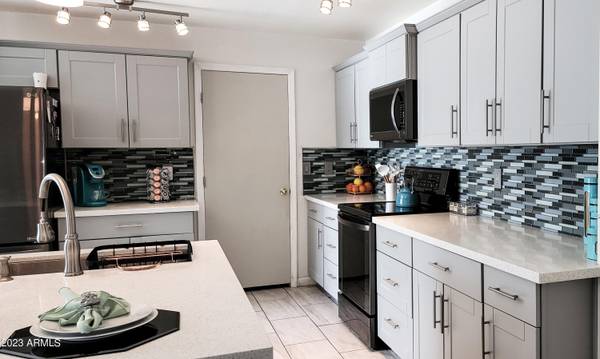For more information regarding the value of a property, please contact us for a free consultation.
8931 W JOHN CABOT Road Peoria, AZ 85382
Want to know what your home might be worth? Contact us for a FREE valuation!

Our team is ready to help you sell your home for the highest possible price ASAP
Key Details
Sold Price $495,000
Property Type Single Family Home
Sub Type Single Family - Detached
Listing Status Sold
Purchase Type For Sale
Square Footage 2,672 sqft
Price per Sqft $185
Subdivision Hunter Ridge
MLS Listing ID 6506992
Sold Date 05/08/23
Bedrooms 5
HOA Y/N No
Originating Board Arizona Regional Multiple Listing Service (ARMLS)
Year Built 1998
Annual Tax Amount $1,787
Tax Year 2022
Lot Size 6,050 Sqft
Acres 0.14
Property Description
Look no further as this two-story stunning home is Everything you need in a NO HOA neighborhood! Seller is willing to give credit towards buyer buydown interest Rate! Offering 5 bedrooms and 2.5 bathrooms, this charming home incorporates high-end style with maximum comfort. The open layout Gourmet kitchen includes a large oversized island with plenty of storage, quartz counters, custom cabinets, and so much more . Attached , find a generous size walk-in pantry and a dedicated laundry room . The interior was completely renovated at the end of 2018. The main level includes a dedicated dining area, living room, powder room, and family room that flows perfectly into the kitchen.
Spacious Primary suite boasts a walk-in closet, dual vanity granite sink , and separate shower. Within 10 minutes reach of Glendale Stadium and in close proximity of fine dinning, golf courses, country clubs, close to freeway access, and shopping centers. The backyard offers a wonderful opportunity to build your own Oasis.
All the details invite you to unwind and relax in this cozy home!
Location
State AZ
County Maricopa
Community Hunter Ridge
Rooms
Other Rooms Family Room
Master Bedroom Upstairs
Den/Bedroom Plus 5
Separate Den/Office N
Interior
Interior Features Upstairs, Eat-in Kitchen, Kitchen Island, Double Vanity, Full Bth Master Bdrm, High Speed Internet
Heating Electric
Cooling Refrigeration
Flooring Laminate, Tile
Fireplaces Number No Fireplace
Fireplaces Type None
Fireplace No
Window Features Double Pane Windows
SPA None
Exterior
Exterior Feature Covered Patio(s)
Parking Features RV Gate
Garage Spaces 2.0
Garage Description 2.0
Fence Block
Pool None
Community Features Playground, Biking/Walking Path
Utilities Available APS
Amenities Available None
Roof Type Composition,Tile
Private Pool No
Building
Lot Description Dirt Back, Gravel/Stone Front, Grass Back
Story 2
Builder Name Courtland Homes
Sewer Public Sewer
Water City Water
Structure Type Covered Patio(s)
New Construction No
Schools
Elementary Schools Apache Elementary School (Peoria)
Middle Schools Apache Elementary School (Peoria)
High Schools Sunrise Mountain High School
School District Peoria Unified School District
Others
HOA Fee Include No Fees
Senior Community No
Tax ID 231-20-077
Ownership Fee Simple
Acceptable Financing Cash, Conventional, FHA, VA Loan
Horse Property N
Listing Terms Cash, Conventional, FHA, VA Loan
Financing FHA
Read Less

Copyright 2024 Arizona Regional Multiple Listing Service, Inc. All rights reserved.
Bought with HomeSmart
GET MORE INFORMATION




