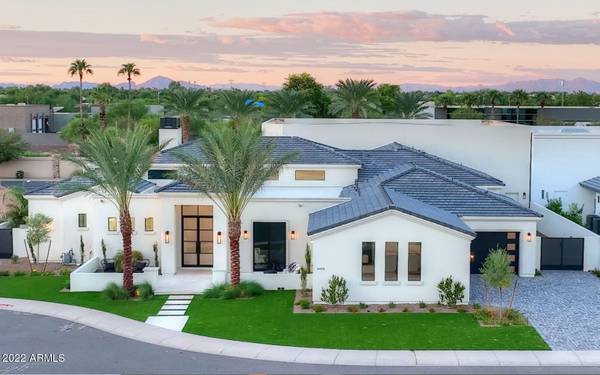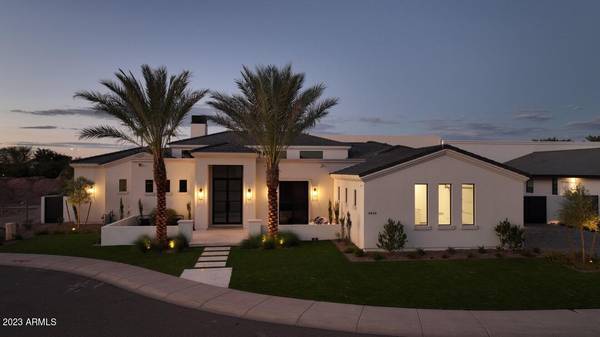For more information regarding the value of a property, please contact us for a free consultation.
4410 W BEECHCRAFT Place Chandler, AZ 85226
Want to know what your home might be worth? Contact us for a FREE valuation!

Our team is ready to help you sell your home for the highest possible price ASAP
Key Details
Sold Price $3,525,000
Property Type Single Family Home
Sub Type Single Family - Detached
Listing Status Sold
Purchase Type For Sale
Square Footage 4,737 sqft
Price per Sqft $744
Subdivision Stellar Airpark Estates 2 Amd
MLS Listing ID 6427962
Sold Date 05/05/23
Style Other (See Remarks)
Bedrooms 4
HOA Fees $433/mo
HOA Y/N Yes
Originating Board Arizona Regional Multiple Listing Service (ARMLS)
Year Built 2022
Annual Tax Amount $1,427
Tax Year 2021
Lot Size 0.421 Acres
Acres 0.42
Property Description
Do not miss this opportunity!! Brand new custom build in the gated community of Stellar Airpark Estates II. This recently completed Forte Homes custom build features a luxury home with an attached 3747 sf airplane hangar. Whether you have a plane, cars, or boats, the fully air-conditioned hangar gives you endless opportunities! This custom build features an open floor plan with 17 foot ceilings, 2 master closets, game room/full bar, and LED lighting throughout. The 4 bedroom, 5.5 bath home includes high end marble finishes, subzero/WOLF appliances, and an entertainer's patio with a heated pool/spa and outdoor BBQ area. This is truly a unique opportunity near easy highway access, great schools, shopping, and plenty of restaurants. The hangar door is 58' wide X 17' high open.
Location
State AZ
County Maricopa
Community Stellar Airpark Estates 2 Amd
Direction From 101 take Chandler Blvd exit and proceed West to Galaxy Dr., then head South, then head west on W Stellar Pkwy then North on N Stellar Pkwy to the Gated Entrance. Contact agent for gate code.
Rooms
Other Rooms Great Room, BonusGame Room
Master Bedroom Not split
Den/Bedroom Plus 5
Separate Den/Office N
Interior
Interior Features Wet Bar, Kitchen Island, Pantry, Bidet, Double Vanity, Full Bth Master Bdrm, Separate Shwr & Tub
Heating Electric
Cooling Refrigeration, Programmable Thmstat, Ceiling Fan(s)
Flooring Wood
Fireplaces Type 2 Fireplace, Fire Pit
Fireplace Yes
Window Features Double Pane Windows
SPA Heated,Private
Exterior
Parking Features Hangar
Garage Spaces 3.0
Garage Description 3.0
Fence Block, Wrought Iron
Pool Heated, Private
Landscape Description Irrigation Back, Irrigation Front
Community Features Gated Community, Runway Access
Utilities Available SRP
Amenities Available FHA Approved Prjct, Management, VA Approved Prjct
Roof Type Tile,Concrete
Private Pool Yes
Building
Lot Description Sprinklers In Rear, Sprinklers In Front, Synthetic Grass Frnt, Synthetic Grass Back, Auto Timer H2O Front, Auto Timer H2O Back, Irrigation Front, Irrigation Back
Story 1
Builder Name Forte Homes Construction LLC
Sewer Sewer - Available, Public Sewer
Water City Water
Architectural Style Other (See Remarks)
New Construction No
Schools
Elementary Schools Kyrene Traditional Academy - Sureno Campus
Middle Schools Kyrene Del Pueblo Middle School
High Schools Corona Del Sol High School
School District Tempe Union High School District
Others
HOA Name Stellar Estates 2
HOA Fee Include Street Maint
Senior Community No
Tax ID 301-90-709
Ownership Fee Simple
Acceptable Financing Conventional, 1031 Exchange
Horse Property N
Listing Terms Conventional, 1031 Exchange
Financing Conventional
Read Less

Copyright 2024 Arizona Regional Multiple Listing Service, Inc. All rights reserved.
Bought with My Home Group Real Estate
GET MORE INFORMATION




