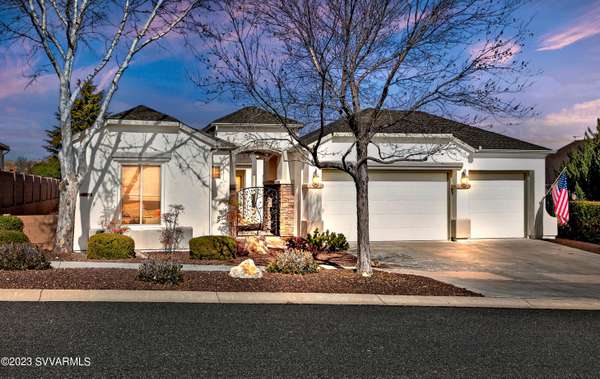For more information regarding the value of a property, please contact us for a free consultation.
7450 E Beaver Valley Rd Rd Prescott Valley, AZ 86314
Want to know what your home might be worth? Contact us for a FREE valuation!
Our team is ready to help you sell your home for the highest possible price ASAP
Key Details
Sold Price $767,500
Property Type Single Family Home
Sub Type Single Family Residence
Listing Status Sold
Purchase Type For Sale
Square Footage 2,795 sqft
Price per Sqft $274
Subdivision Under 5 Acres
MLS Listing ID 532478
Sold Date 05/04/23
Style Ranch,Contemporary
Bedrooms 4
Full Baths 2
Half Baths 1
HOA Y/N true
Originating Board Sedona Verde Valley Association of REALTORS®
Year Built 2005
Annual Tax Amount $1,823
Lot Size 9,147 Sqft
Acres 0.21
Property Description
Pristine StoneRidge Home on Quiet Cul-de-Sac! 2795 SqFt, 4BR/2.5BA/3 Car Garage + Den/Office + Dining Room. Private Flagstone Courtyard with Custom Iron Gate. Light and Bright Great Room with Cozy Tiled Fireplace, Large Andersen View Windows, Crown Molding, Pleated Shades, Recessed Lighting, Ceiling Fan and Media Niche. Open Concept Granite Kitchen with Large Granite Island, Stainless Appliances Including Refrig., Pantry and Recessed Lighting. Master BD/BA with Large View Windows, Ceiling Fan, Accent Windows, Oval Garden Tub, Glass Enclosed Shower, Dual Sinks and Walk-In Closet. Laundry Room with Washer/Dryer, Extensive Cabinetry and Utility Sink. Serene Rear Yard with Extended Rear Covered Flagstone Patio w/Ceiling Fan, Private Putting Greens & Views!
Location
State AZ
County Yavapai
Community Under 5 Acres
Direction Hwy 69 to StoneRidge Dr (S) to Left on Lucky Draw, turn Right on Night Watch, turn Left on Cloud Cliff, turn Left on Beaver Valley Road to sign.
Interior
Interior Features Garage Door Opener, Recirculating HotWtr, Breakfast Nook, Kitchen/Dining Combo, Ceiling Fan(s), Great Room, Walk-In Closet(s), Level Entry, Breakfast Bar, Kitchen Island, Pantry, Potential Bedroom, Study/Den/Library
Heating Forced Gas
Cooling Central Air, Ceiling Fan(s)
Fireplaces Type Gas
Window Features Double Glaze,Screens,Tinted Windows,Pleated Shades
Laundry Washer Hookup, Gas Dryer Hookup
Exterior
Exterior Feature Landscaping, Sprinkler/Drip, Rain Gutters, Open Patio, Fenced Backyard, Tennis Court(s), Covered Patio(s)
Parking Features 3 or More, Off Street
Garage Spaces 3.0
Amenities Available Pool, Clubhouse
View Other, Mountain(s), None
Accessibility None
Total Parking Spaces 3
Building
Lot Description Sprinkler, Cul-De-Sac, Many Trees, Views, Other
Story One
Foundation Slab
Builder Name Suncor
Architectural Style Ranch, Contemporary
Level or Stories Level Entry, Single Level
Others
Pets Allowed Domestics
Tax ID 10305826
Security Features Smoke Detector
Acceptable Financing Cash to New Loan, Cash
Listing Terms Cash to New Loan, Cash
Read Less
GET MORE INFORMATION




