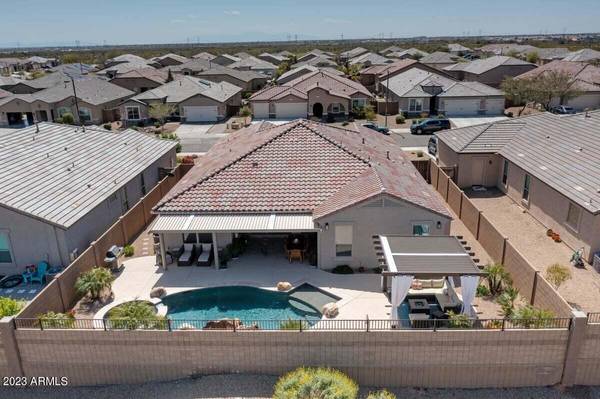For more information regarding the value of a property, please contact us for a free consultation.
13828 W Paso Trail Peoria, AZ 85383
Want to know what your home might be worth? Contact us for a FREE valuation!

Our team is ready to help you sell your home for the highest possible price ASAP
Key Details
Sold Price $649,000
Property Type Single Family Home
Sub Type Single Family - Detached
Listing Status Sold
Purchase Type For Sale
Square Footage 2,282 sqft
Price per Sqft $284
Subdivision Rancho Cabrillo Parcel A
MLS Listing ID 6538218
Sold Date 05/04/23
Style Ranch
Bedrooms 3
HOA Fees $55/mo
HOA Y/N Yes
Originating Board Arizona Regional Multiple Listing Service (ARMLS)
Year Built 2018
Annual Tax Amount $2,155
Tax Year 2022
Lot Size 8,059 Sqft
Acres 0.19
Property Description
Welcome home! This single-level, 3bed/3ba home is sure to impress you w/ the quality, thoughtful additions throughout. With multiple living area, this home offers space for both entertaining & a quiet night in. High ceilings & large windows allow for plenty of natural light. The kitchen is a chef's dream, w/ granite tops, SS appliances, tons of storage space & under cabinet lighting. With no immediate neighbors behind you, this truly is a private oasis, complete with a custom pool (+ a swim jet), spa, & waterfall. The extended patio is the perfect space for outdoor dining & entertaining, while the ramada w/ fire pit is ideal for cozy nights under the stars. 3-car garage w/ epoxy floors, additional outlets & storage plus a work station. Over $115K in upgrades including surround sound, Pentair sys. for the pool/spa, additional outlets inside & out, rain gutters, full landscape design w/ upgrades watering system, owned water softener....the list goes on & on!
Location
State AZ
County Maricopa
Community Rancho Cabrillo Parcel A
Direction Hwy 303 to Happy Valley Rd, West on Happy Valley Rd, follow Happy Valley Rd to Granada Rd, turn North to Yearling Rd, turn West to 137th Ln, North to Paso Trail, West to subject property on North side
Rooms
Other Rooms Great Room
Master Bedroom Split
Den/Bedroom Plus 4
Separate Den/Office Y
Interior
Interior Features Eat-in Kitchen, Breakfast Bar, 9+ Flat Ceilings, No Interior Steps, Kitchen Island, Pantry, 3/4 Bath Master Bdrm, Double Vanity, High Speed Internet, Granite Counters
Heating Natural Gas
Cooling Refrigeration, Ceiling Fan(s)
Flooring Carpet, Tile
Fireplaces Type Fire Pit
Fireplace Yes
Window Features Sunscreen(s),Dual Pane,Low-E
SPA Heated,Private
Laundry WshrDry HookUp Only
Exterior
Exterior Feature Covered Patio(s), Gazebo/Ramada, Patio
Parking Features Attch'd Gar Cabinets, Dir Entry frm Garage, Electric Door Opener, Extnded Lngth Garage, Separate Strge Area, Tandem
Garage Spaces 3.0
Garage Description 3.0
Fence Block, Wrought Iron
Pool Variable Speed Pump, Heated, Private
Community Features Playground, Biking/Walking Path
Amenities Available FHA Approved Prjct, Management, Rental OK (See Rmks), VA Approved Prjct
View Mountain(s)
Roof Type Tile,Concrete
Private Pool Yes
Building
Lot Description Sprinklers In Rear, Sprinklers In Front, Desert Front, Gravel/Stone Front, Gravel/Stone Back, Auto Timer H2O Front, Auto Timer H2O Back
Story 1
Builder Name DR Horton
Sewer Public Sewer
Water City Water
Architectural Style Ranch
Structure Type Covered Patio(s),Gazebo/Ramada,Patio
New Construction No
Schools
Elementary Schools Lake Pleasant Elementary
Middle Schools Lake Pleasant Elementary
High Schools Liberty High School
School District Peoria Unified School District
Others
HOA Name Rancho Cabrillo
HOA Fee Include Maintenance Grounds
Senior Community No
Tax ID 503-54-926
Ownership Fee Simple
Acceptable Financing Conventional, FHA, VA Loan
Horse Property N
Listing Terms Conventional, FHA, VA Loan
Financing Conventional
Read Less

Copyright 2024 Arizona Regional Multiple Listing Service, Inc. All rights reserved.
Bought with Berkshire Hathaway HomeServices Arizona Properties
GET MORE INFORMATION




