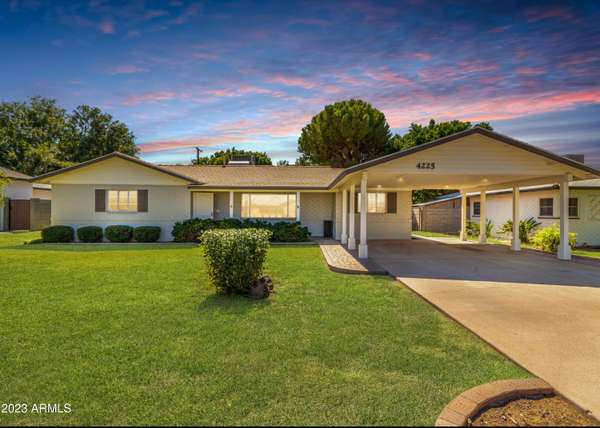For more information regarding the value of a property, please contact us for a free consultation.
4225 E AVALON Drive Phoenix, AZ 85018
Want to know what your home might be worth? Contact us for a FREE valuation!

Our team is ready to help you sell your home for the highest possible price ASAP
Key Details
Sold Price $632,500
Property Type Single Family Home
Sub Type Single Family - Detached
Listing Status Sold
Purchase Type For Sale
Square Footage 2,362 sqft
Price per Sqft $267
Subdivision Rancho Ventura Tr 15
MLS Listing ID 6516594
Sold Date 05/02/23
Style Ranch
Bedrooms 3
HOA Y/N No
Originating Board Arizona Regional Multiple Listing Service (ARMLS)
Year Built 1952
Annual Tax Amount $2,206
Tax Year 2022
Lot Size 9,749 Sqft
Acres 0.22
Property Description
This stunning ranch-style home located in the highly sought-after Arcadia neighborhood is now available for purchase! With 3 bedrooms, 2 bathrooms, and a spacious floor plan, this home has everything you need for comfortable and stylish living (Two large flex rooms can easily convert to make extra bedrooms!). All of the BIG TICKET items have been accounted for: Roof, 2018 HVAC System, 2018 Insulation, 2021 Water Heater and Fresh Exterior Paint in 2022. Beautiful hand-scraped gunstock Oak Floors Throughout the home to match the Custom Lauan Mahogany Cabinets. This spacious Mid-Century home is situated on a LARGE LOT with plenty of room for additions or an amazing private entertainers backyard. Property is located in the HEART of Arcadia near endless shopping, restaurants and entertainment! Don't miss your chance to own this beautiful home in one of Phoenix's most desirable neighborhoods!
Location
State AZ
County Maricopa
Community Rancho Ventura Tr 15
Direction GPS
Rooms
Other Rooms Library-Blt-in Bkcse, Family Room, BonusGame Room
Master Bedroom Split
Den/Bedroom Plus 6
Separate Den/Office Y
Interior
Interior Features 9+ Flat Ceilings, Pantry, 3/4 Bath Master Bdrm, High Speed Internet, Laminate Counters
Heating Natural Gas
Cooling Refrigeration, Ceiling Fan(s)
Flooring Tile, Wood
Fireplaces Number No Fireplace
Fireplaces Type None
Fireplace No
Window Features Sunscreen(s)
SPA None
Laundry Wshr/Dry HookUp Only
Exterior
Exterior Feature Storage
Carport Spaces 2
Fence Block, Chain Link
Pool None
Landscape Description Irrigation Back, Flood Irrigation, Irrigation Front
Community Features Biking/Walking Path
Utilities Available SRP, SW Gas
Amenities Available None
View Mountain(s)
Roof Type Composition
Private Pool No
Building
Lot Description Alley, Grass Front, Grass Back, Irrigation Front, Irrigation Back, Flood Irrigation
Story 1
Builder Name Unkown
Sewer Public Sewer
Water City Water
Architectural Style Ranch
Structure Type Storage
New Construction No
Schools
Elementary Schools Tavan Elementary School
Middle Schools Ingleside Middle School
High Schools Arcadia High School
School District Scottsdale Unified District
Others
HOA Fee Include No Fees
Senior Community No
Tax ID 127-13-013
Ownership Fee Simple
Acceptable Financing Cash, Conventional, 1031 Exchange, FHA, VA Loan
Horse Property N
Listing Terms Cash, Conventional, 1031 Exchange, FHA, VA Loan
Financing Conventional
Read Less

Copyright 2024 Arizona Regional Multiple Listing Service, Inc. All rights reserved.
Bought with HomeSmart
GET MORE INFORMATION




