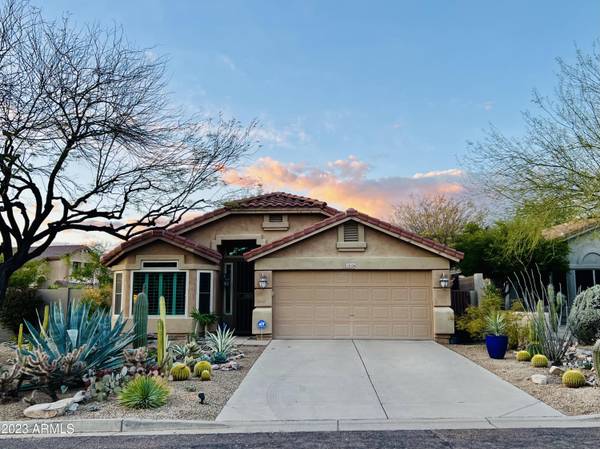For more information regarding the value of a property, please contact us for a free consultation.
10226 E SALTILLO Drive Scottsdale, AZ 85255
Want to know what your home might be worth? Contact us for a FREE valuation!

Our team is ready to help you sell your home for the highest possible price ASAP
Key Details
Sold Price $785,000
Property Type Single Family Home
Sub Type Single Family - Detached
Listing Status Sold
Purchase Type For Sale
Square Footage 1,622 sqft
Price per Sqft $483
Subdivision Mcdowell Mountain Ranch Parcel N N
MLS Listing ID 6537319
Sold Date 05/01/23
Bedrooms 3
HOA Fees $47/qua
HOA Y/N Yes
Originating Board Arizona Regional Multiple Listing Service (ARMLS)
Year Built 1997
Annual Tax Amount $2,268
Tax Year 2022
Lot Size 6,802 Sqft
Acres 0.16
Property Description
DREAM BACKYARD OASIS! Welcome to this charming home located on an oversized corner lot. The beautifully landscaped property features a sparkling pool, perfect for those hot summer days. This thoughtfully renovated home is also equipped with owned solar panels and new energy-saving windows. Inside, you'll find three spacious bedrooms and two bathrooms. The kitchen boasts stainless steel appliances and a quartz countertop, while the stylish bamboo floors add a touch of modern luxury. The open floor plan allows for seamless flow between the living room, dining area, and kitchen, making it perfect for entertaining guests. The backyard is a true oasis, featuring spacious areas for lounging and dining al fresco. With its impeccable landscaping and tranquil atmosphere, this home is a true gem.
Location
State AZ
County Maricopa
Community Mcdowell Mountain Ranch Parcel N N
Direction North on Thompson Peak Parkway to E Paradise Lane. Turn RIGHT (East) on E Paradise Lane and take first RIGHT (South) on N 103rd Place. Turn RIGHT (West) on Saltillo Drive to end of street-corner lot.
Rooms
Den/Bedroom Plus 3
Separate Den/Office N
Interior
Interior Features Fire Sprinklers, Kitchen Island, 3/4 Bath Master Bdrm, Double Vanity, High Speed Internet
Heating Natural Gas
Cooling Refrigeration, Programmable Thmstat, Ceiling Fan(s)
Flooring Stone, Wood
Fireplaces Number No Fireplace
Fireplaces Type None
Fireplace No
Window Features ENERGY STAR Qualified Windows, Low Emissivity Windows, Tinted Windows
SPA None
Laundry Engy Star (See Rmks), 220 V Dryer Hookup, Dryer Included, Inside, Stacked Washer/Dryer, Washer Included, Gas Dryer Hookup
Exterior
Exterior Feature Covered Patio(s), Patio
Parking Features Electric Door Opener
Garage Spaces 2.0
Garage Description 2.0
Fence Block
Pool Variable Speed Pump, Private
Community Features Community Spa Htd, Community Pool Htd, Community Pool, Golf, Tennis Court(s), Playground, Biking/Walking Path, Clubhouse
Utilities Available APS, SW Gas
Amenities Available Management
View Mountain(s)
Roof Type Tile
Private Pool Yes
Building
Lot Description Corner Lot, Desert Back, Desert Front, Auto Timer H2O Front, Auto Timer H2O Back
Story 1
Builder Name Woodside Homes
Sewer Public Sewer
Water City Water
Structure Type Covered Patio(s), Patio
New Construction No
Schools
Elementary Schools Desert Canyon Elementary
Middle Schools Desert Canyon Middle School
High Schools Desert Mountain High School
School District Scottsdale Unified District
Others
HOA Name McDowell Mtn Ranch
HOA Fee Include Maintenance Grounds, Street Maint
Senior Community No
Tax ID 217-14-376
Ownership Fee Simple
Acceptable Financing Cash, Conventional, 1031 Exchange, FHA, VA Loan
Horse Property N
Listing Terms Cash, Conventional, 1031 Exchange, FHA, VA Loan
Financing Conventional
Read Less

Copyright 2024 Arizona Regional Multiple Listing Service, Inc. All rights reserved.
Bought with RE/MAX Fine Properties
GET MORE INFORMATION




