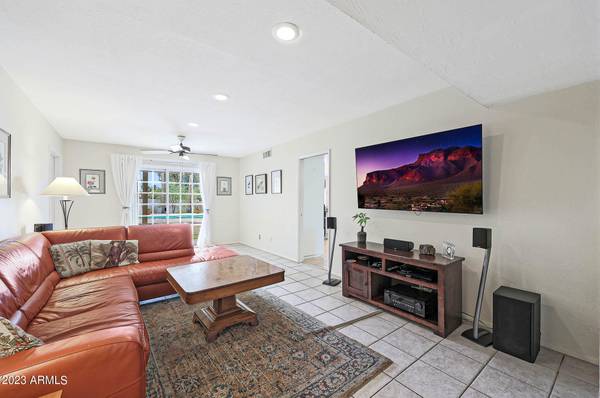For more information regarding the value of a property, please contact us for a free consultation.
6101 E CORRINE Drive Scottsdale, AZ 85254
Want to know what your home might be worth? Contact us for a FREE valuation!

Our team is ready to help you sell your home for the highest possible price ASAP
Key Details
Sold Price $917,000
Property Type Single Family Home
Sub Type Single Family - Detached
Listing Status Sold
Purchase Type For Sale
Square Footage 2,612 sqft
Price per Sqft $351
Subdivision Avant 1 Unit 3
MLS Listing ID 6525974
Sold Date 04/28/23
Style Ranch
Bedrooms 4
HOA Y/N No
Originating Board Arizona Regional Multiple Listing Service (ARMLS)
Year Built 1973
Annual Tax Amount $3,860
Tax Year 2022
Lot Size 0.546 Acres
Acres 0.55
Property Description
Welcome! This well-maintained home has great space inside and out. Inside, you'll enjoy a flexible floor plan to accommodate a multitude of uses. There are two Living Areas, plus a Flex Room adjacent to the Kitchen. In addition, there are 3 Bedrooms plus an in-law suite, consisting of a Bedroom, Den/Office, and Kitchenette (the Den/Office has access to the back patio). Enjoy great outdoor living... from the covered patio to the pool and extensive surrounding patio area featuring flagstone, a built-in bench and cozy Kiva fireplace. Outdoor renovations in 2021 include flagstone patio extension; new sod, gravel and shrubs; and irrigation system. Want to play? There is a large grassy area for volleyball, badminton, or soccer, in addition to a concrete sport court. Along with the 2 car Garage featuring an ample Workshop area, there are two separate Carport areas providing covered parking for an additional five vehicles, plus an RV gate and even more uncovered parking and outdoor storage. Located in the highly coveted 85254 ZIP, featuring the Paradise Valley Unified School District, this home is minutes from Kierland Commons, Scottsdale Quarter, Desert Ridge, freeways, shopping, dining and more!
Location
State AZ
County Maricopa
Community Avant 1 Unit 3
Direction North to Corrine. East to home.
Rooms
Other Rooms Guest Qtrs-Sep Entrn, Separate Workshop, Family Room
Den/Bedroom Plus 5
Separate Den/Office Y
Interior
Interior Features Breakfast Bar, Pantry, 3/4 Bath Master Bdrm, High Speed Internet, Granite Counters
Heating Electric, Natural Gas, ENERGY STAR Qualified Equipment
Cooling Refrigeration, Wall/Window Unit(s), Ceiling Fan(s), ENERGY STAR Qualified Equipment
Flooring Carpet, Tile, Wood
Fireplaces Type Exterior Fireplace
Fireplace Yes
Window Features Skylight(s),ENERGY STAR Qualified Windows,Double Pane Windows,Low Emissivity Windows
SPA None
Exterior
Exterior Feature Circular Drive, Covered Patio(s), Patio, Private Yard, Sport Court(s), Storage
Parking Features Dir Entry frm Garage, Electric Door Opener, RV Gate, Separate Strge Area, Side Vehicle Entry, RV Access/Parking
Garage Spaces 2.0
Carport Spaces 5
Garage Description 2.0
Fence Block
Pool Private
Utilities Available APS, SW Gas
Amenities Available None
Roof Type Composition
Private Pool Yes
Building
Lot Description Sprinklers In Rear, Sprinklers In Front, Gravel/Stone Front, Gravel/Stone Back, Grass Front, Grass Back, Auto Timer H2O Back
Story 1
Builder Name Unknown
Sewer Sewer in & Cnctd, Public Sewer
Water City Water
Architectural Style Ranch
Structure Type Circular Drive,Covered Patio(s),Patio,Private Yard,Sport Court(s),Storage
New Construction No
Schools
Elementary Schools Desert Shadows Elementary School
Middle Schools Desert Shadows Middle School - Scottsdale
High Schools Horizon High School
School District Paradise Valley Unified District
Others
HOA Fee Include No Fees
Senior Community No
Tax ID 167-08-182
Ownership Fee Simple
Acceptable Financing Cash, Conventional, VA Loan
Horse Property N
Listing Terms Cash, Conventional, VA Loan
Financing Other
Read Less

Copyright 2024 Arizona Regional Multiple Listing Service, Inc. All rights reserved.
Bought with eXp Realty
GET MORE INFORMATION




