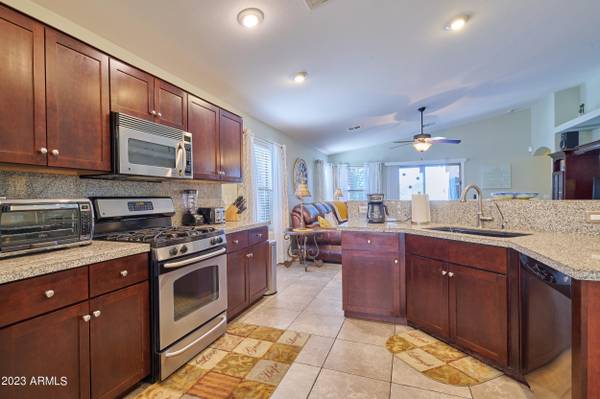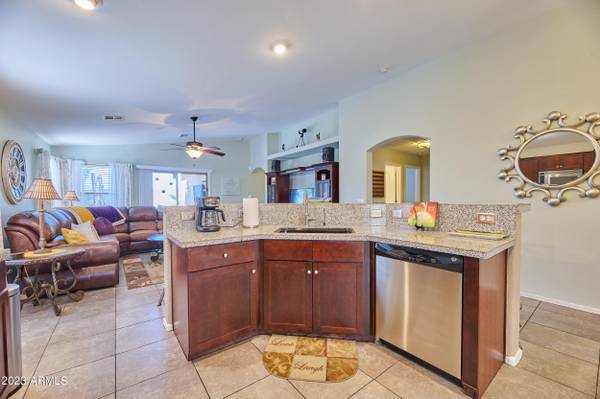For more information regarding the value of a property, please contact us for a free consultation.
28920 N 24TH Lane Phoenix, AZ 85085
Want to know what your home might be worth? Contact us for a FREE valuation!

Our team is ready to help you sell your home for the highest possible price ASAP
Key Details
Sold Price $520,000
Property Type Single Family Home
Sub Type Single Family - Detached
Listing Status Sold
Purchase Type For Sale
Square Footage 1,682 sqft
Price per Sqft $309
Subdivision North Gateway Pcd Functional Unit 1 Parcel 3
MLS Listing ID 6517179
Sold Date 04/27/23
Style Ranch
Bedrooms 3
HOA Fees $56/mo
HOA Y/N Yes
Originating Board Arizona Regional Multiple Listing Service (ARMLS)
Year Built 2006
Annual Tax Amount $2,349
Tax Year 2022
Lot Size 6,850 Sqft
Acres 0.16
Property Description
WOW. Spectacular Views. Work from home in this great location at the end of the subdivision. Adjacent to green area and protected preserve desert area. Very Private. Full views to the West of the sunsets from your patio and pool area and open space to the South. This well cared for home has granite counters, Stainless Steel appliances and a reverse osmosis water filtration system in kitchen. Storage cabinets in garage. Spacious bedrooms. Your APS invoice is drastically reduced with the solar panels that are OWNED and paid for. Located near I-17 for easy access. Close to Norterra for convenient shopping. Pool has heater and has been professionally maintained with service weekly. Very close to the new TSMC semi-conductor plant.
Location
State AZ
County Maricopa
Community North Gateway Pcd Functional Unit 1 Parcel 3
Direction I-17 N to Happy Valley Rd, E to Norterra Pkwy, N to North Valley Pkwy, Left at W Peak View Rd, Left at N 23rd Dr, Right at W Peak View Rd
Rooms
Other Rooms Family Room
Master Bedroom Split
Den/Bedroom Plus 3
Separate Den/Office N
Interior
Interior Features Eat-in Kitchen, Breakfast Bar, No Interior Steps, Soft Water Loop, Vaulted Ceiling(s), Kitchen Island, Pantry, 3/4 Bath Master Bdrm, Double Vanity, High Speed Internet, Granite Counters
Heating Natural Gas
Cooling Refrigeration, Ceiling Fan(s)
Flooring Tile
Fireplaces Number No Fireplace
Fireplaces Type None
Fireplace No
Window Features Sunscreen(s),Dual Pane
SPA None
Exterior
Exterior Feature Covered Patio(s), Patio, Private Yard
Parking Features Attch'd Gar Cabinets, Dir Entry frm Garage, Electric Door Opener
Garage Spaces 2.0
Garage Description 2.0
Fence Block, Wrought Iron
Pool Variable Speed Pump, Heated, Lap, Private
Landscape Description Irrigation Back, Irrigation Front
Amenities Available Management
View Mountain(s)
Roof Type Tile
Private Pool Yes
Building
Lot Description Desert Back, Desert Front, Irrigation Front, Irrigation Back
Story 1
Builder Name unknown
Sewer Public Sewer
Water City Water
Architectural Style Ranch
Structure Type Covered Patio(s),Patio,Private Yard
New Construction No
Schools
Elementary Schools Sunset Ridge Elementary - Phoenix
Middle Schools Sunset Ridge Elementary - Phoenix
High Schools Barry Goldwater High School
School District Deer Valley Unified District
Others
HOA Name Gateway HOA
HOA Fee Include Maintenance Grounds,Street Maint
Senior Community No
Tax ID 204-24-442
Ownership Fee Simple
Acceptable Financing Conventional, FHA, VA Loan
Horse Property N
Listing Terms Conventional, FHA, VA Loan
Financing Conventional
Read Less

Copyright 2024 Arizona Regional Multiple Listing Service, Inc. All rights reserved.
Bought with HomeSmart
GET MORE INFORMATION




