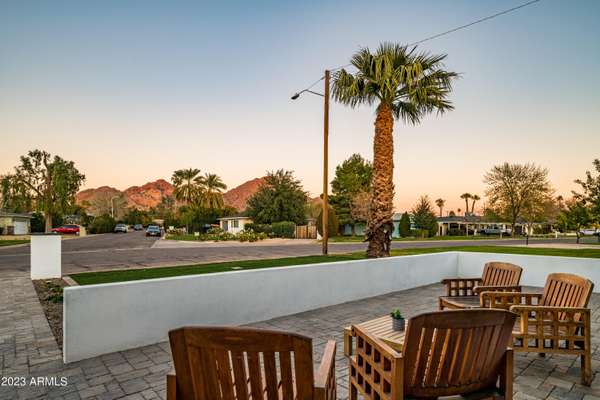For more information regarding the value of a property, please contact us for a free consultation.
4247 E CALLE REDONDA -- Phoenix, AZ 85018
Want to know what your home might be worth? Contact us for a FREE valuation!

Our team is ready to help you sell your home for the highest possible price ASAP
Key Details
Sold Price $1,555,000
Property Type Single Family Home
Sub Type Single Family - Detached
Listing Status Sold
Purchase Type For Sale
Square Footage 2,219 sqft
Price per Sqft $700
Subdivision Regents Park
MLS Listing ID 6507813
Sold Date 04/26/23
Style Ranch
Bedrooms 3
HOA Y/N No
Originating Board Arizona Regional Multiple Listing Service (ARMLS)
Year Built 2023
Annual Tax Amount $2,197
Tax Year 2022
Lot Size 9,039 Sqft
Acres 0.21
Property Description
THIS IS LUXURY - Fall in love with this custom designed home with dual primary suites and breathtaking views of Camelback Mountain. This 3BR/3BA executive residence dazzles with immense curb appeal in Phoenix's exclusive and coveted Arcadia area. The property has been masterfully reimagined to an open floor plan concept featuring; beautiful engineered hardwood floors, a gourmet kitchen fashioned to cater to the most discerning culinary desires, and designer finishes handpicked by a former Ralph Lauren Designer. Off the great room, a luminous 12' patio door brings outdoor living in and leads you to unparalleled entertaining possibilities in the fully enclosed backyard. You will find a spacious courtyard overlooking Camelback mountain in the front yard, great for enjoying your morning coffee or glass of wine after a long day. This home is sure to impress and is conveniently located within walking distance to shops, dining, the new Global Ambassador Hotel, and a 10-minute drive to PHX Sky Harbour.
Location
State AZ
County Maricopa
Community Regents Park
Direction North on 44th Street, West on Calle Redonda, home will be on the south side of the street.
Rooms
Other Rooms Great Room
Den/Bedroom Plus 3
Separate Den/Office N
Interior
Interior Features 9+ Flat Ceilings, Kitchen Island, Double Vanity, Full Bth Master Bdrm, Separate Shwr & Tub
Heating Electric, Natural Gas
Cooling Refrigeration
Flooring Tile, Wood
Fireplaces Number No Fireplace
Fireplaces Type None
Fireplace No
Window Features Low Emissivity Windows
SPA None
Exterior
Parking Features Dir Entry frm Garage, Electric Door Opener
Garage Spaces 2.0
Garage Description 2.0
Fence Block
Pool None
Utilities Available SRP, SW Gas
Amenities Available None
View Mountain(s)
Roof Type Composition
Private Pool No
Building
Lot Description Sprinklers In Rear, Sprinklers In Front, Grass Front, Grass Back, Auto Timer H2O Front, Auto Timer H2O Back
Story 1
Builder Name unknown
Sewer Public Sewer
Water City Water
Architectural Style Ranch
New Construction No
Schools
Elementary Schools Hopi Elementary School
Middle Schools Ingleside Middle School
High Schools Arcadia High School
School District Scottsdale Unified District
Others
HOA Fee Include No Fees
Senior Community No
Tax ID 171-35-019
Ownership Fee Simple
Acceptable Financing Cash, Conventional, VA Loan
Horse Property N
Listing Terms Cash, Conventional, VA Loan
Financing Cash
Read Less

Copyright 2024 Arizona Regional Multiple Listing Service, Inc. All rights reserved.
Bought with HomeSmart
GET MORE INFORMATION




