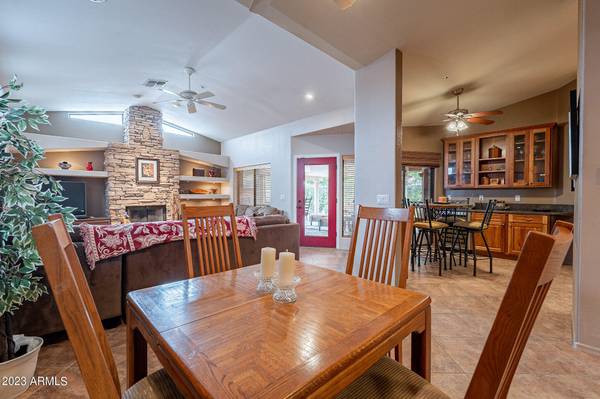For more information regarding the value of a property, please contact us for a free consultation.
8756 E VIA DE MCCORMICK -- Scottsdale, AZ 85258
Want to know what your home might be worth? Contact us for a FREE valuation!

Our team is ready to help you sell your home for the highest possible price ASAP
Key Details
Sold Price $699,900
Property Type Single Family Home
Sub Type Single Family - Detached
Listing Status Sold
Purchase Type For Sale
Square Footage 1,708 sqft
Price per Sqft $409
Subdivision Casa Serena
MLS Listing ID 6516932
Sold Date 04/26/23
Style Santa Barbara/Tuscan
Bedrooms 3
HOA Fees $184/mo
HOA Y/N Yes
Originating Board Arizona Regional Multiple Listing Service (ARMLS)
Year Built 1991
Annual Tax Amount $2,279
Tax Year 2022
Lot Size 5,883 Sqft
Acres 0.14
Property Description
LUXURIOUSLY APPOINTED IN IMMACULATE MOVE IN CONDITION! BEING SOLD FURNISHED, WARM EARTH TONES ABOUND! UPGRADES INCLUDE TOP OF THE LINE STAINLESS APPLIANCES, KITCHENAID, GE PROFILE, MAYTAG FRENCH DOOR REFRIGERATOR**GE MONOGRAM WINE COOLER**WHIRPOOL CABRIO WASHER AND DRYER**ULTIMA SOFT WATER SYSTEM WITH RO**GRANITE COUNTERS THROUGHOUT**CUSTOM WOOD BUILTIN CABINETS WITH NICHES IN DINING ROOM, KITCHEN**STACK STONE FIREPLACE W ENTERTAINMENT NICHES,CUSTOM LIGHTING**BUILTIN OFFICE CABINETRY IN BEDROOM 2 WITH PULL DOWN MURPHY BED**HUGE MASTER BR W SITTING AREA EXITS TO COVERED PATIO WITH HIGH END PATIO FURNITURE, BAR, BUILTIN LYNX 5 BURNER GAS GRILL**VISTA PROFESSIONAL OUT DOOR LIGHTING**CEILING FANS THROUGHOUT**PULL OUT DRAWERS**CLOSET ORGANIZER**BUILTIN GARAGE CABS, BENCH, LAUNDRY SINK**WOWW!!!
Location
State AZ
County Maricopa
Community Casa Serena
Direction S ON HAYDEN, LEFT ON PLEASANT RUN, LEFT ON VIA PASEO DEL NORTE, GOES AROUND TO CASA SERENA, SIGN AT ENTRANCE LEFT AT COMMUNITY POOL, RIGHT ON VIA DE MCCORMICK TO HOUSE AT THE END OF THE STREET
Rooms
Other Rooms Great Room, Family Room
Den/Bedroom Plus 3
Separate Den/Office N
Interior
Interior Features Eat-in Kitchen, Drink Wtr Filter Sys, Furnished(See Rmrks), Fire Sprinklers, No Interior Steps, Soft Water Loop, Vaulted Ceiling(s), Pantry, 3/4 Bath Master Bdrm, Double Vanity, Granite Counters
Heating Electric
Cooling Refrigeration, Ceiling Fan(s)
Flooring Carpet, Tile, Wood
Fireplaces Type 1 Fireplace, Family Room
Fireplace Yes
Window Features Skylight(s),Double Pane Windows,Tinted Windows
SPA None
Exterior
Exterior Feature Covered Patio(s), Patio, Private Yard, Built-in Barbecue
Parking Features Attch'd Gar Cabinets, Electric Door Opener
Garage Spaces 2.0
Garage Description 2.0
Fence Block, Wrought Iron
Pool None
Community Features Community Spa Htd, Community Spa, Community Pool Htd, Community Pool
Utilities Available APS
Amenities Available Management
Roof Type Tile,Foam
Private Pool No
Building
Lot Description Desert Back, Desert Front, Cul-De-Sac
Story 1
Builder Name Casa Serena
Sewer Public Sewer
Water City Water
Architectural Style Santa Barbara/Tuscan
Structure Type Covered Patio(s),Patio,Private Yard,Built-in Barbecue
New Construction No
Schools
Elementary Schools Kiva Elementary School
Middle Schools Mohave Middle School
High Schools Saguaro High School
School District Scottsdale Unified District
Others
HOA Name CASA SERENA
HOA Fee Include Maintenance Grounds
Senior Community No
Tax ID 177-04-605
Ownership Fee Simple
Acceptable Financing Cash, Conventional
Horse Property N
Listing Terms Cash, Conventional
Financing Conventional
Read Less

Copyright 2024 Arizona Regional Multiple Listing Service, Inc. All rights reserved.
Bought with West USA Realty
GET MORE INFORMATION




