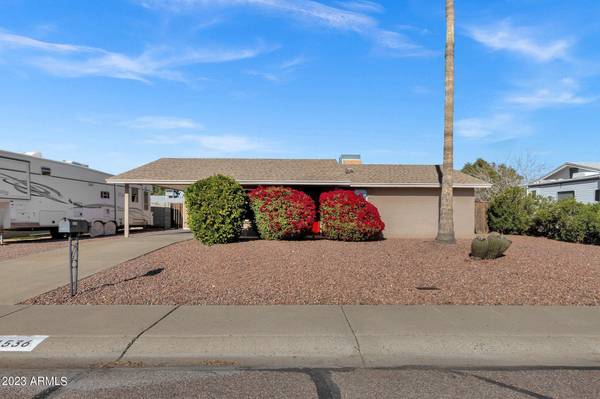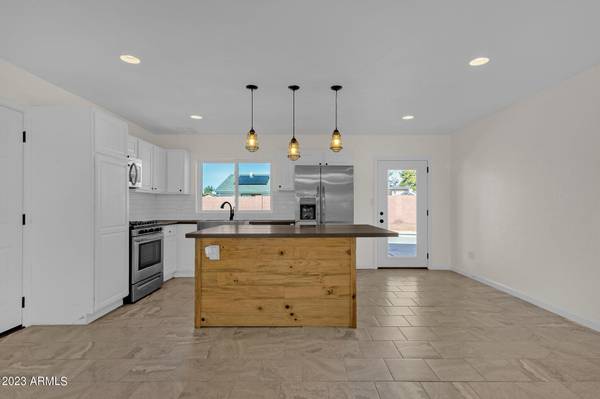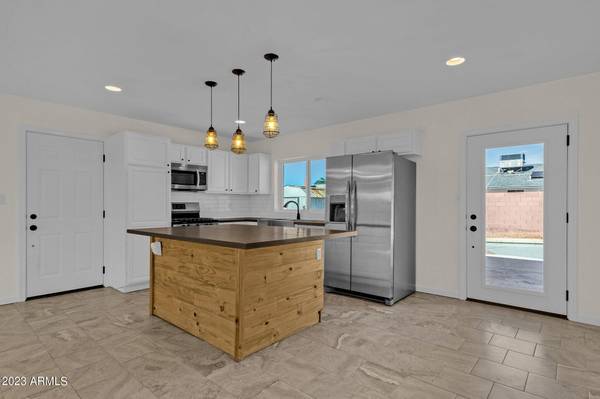For more information regarding the value of a property, please contact us for a free consultation.
1536 W ROSEMONTE Drive Phoenix, AZ 85027
Want to know what your home might be worth? Contact us for a FREE valuation!

Our team is ready to help you sell your home for the highest possible price ASAP
Key Details
Sold Price $390,000
Property Type Single Family Home
Sub Type Single Family - Detached
Listing Status Sold
Purchase Type For Sale
Square Footage 1,168 sqft
Price per Sqft $333
Subdivision National Emblem Park No 2
MLS Listing ID 6508199
Sold Date 04/25/23
Style Ranch
Bedrooms 3
HOA Y/N No
Originating Board Arizona Regional Multiple Listing Service (ARMLS)
Year Built 1972
Annual Tax Amount $852
Tax Year 2022
Lot Size 8,104 Sqft
Acres 0.19
Property Description
Ready for you to move in and make your own, this lovely home is located close to 15th Avenue and Union Hills in Phoenix, an area well-known for its plethora of retail, restaurants and more. Very low maintenance, the front yard is dressed with water-saving xeriscape interspersed with flowering shrubbery as well as a mature citrus tree — yum! Exterior you have NEW windows and doors. Inside, the flooring is all either easy-care (and pet-friendly!) tile or polished laminate wood-look planks, meaning you'll have more time to enjoy hosting friends and loved ones in the light-filled great room and beautiful kitchen W BRAND NEW appliances, a bright and open culinary space flattered by stainless steel appliances, immaculate white cabinetry, and deep stainless steel double-sided farmhouse sink and a sit-at center island. Meanwhile, all of the bedrooms are nicely sized, while all of the roomy bathrooms have been updated with contemporary finishes and fixtures. Surrounded by a block privacy fence, the highlight of the big backyard is a sparkling pool. Also: RV gate.
Location
State AZ
County Maricopa
Community National Emblem Park No 2
Direction Go North on 15th Ave, take left onto Rosemonte and the property will be on the right hand side.
Rooms
Other Rooms Great Room
Basement Full
Den/Bedroom Plus 3
Separate Den/Office N
Interior
Interior Features Eat-in Kitchen, Breakfast Bar, No Interior Steps, Kitchen Island, 3/4 Bath Master Bdrm
Heating Natural Gas
Cooling Refrigeration
Flooring Laminate, Tile
Fireplaces Number No Fireplace
Fireplaces Type None
Fireplace No
Window Features Dual Pane
SPA None
Exterior
Exterior Feature Patio
Carport Spaces 1
Fence Block
Pool Private
Amenities Available Not Managed
Roof Type Composition
Private Pool Yes
Building
Lot Description Desert Front, Dirt Back, Gravel/Stone Front
Story 1
Builder Name NA
Sewer Public Sewer
Water City Water
Architectural Style Ranch
Structure Type Patio
New Construction No
Schools
Elementary Schools Constitution Elementary School
Middle Schools Deer Valley Middle School
High Schools Barry Goldwater High School
School District Deer Valley Unified District
Others
HOA Fee Include No Fees
Senior Community No
Tax ID 209-13-074
Ownership Fee Simple
Acceptable Financing Conventional, FHA, VA Loan
Horse Property N
Listing Terms Conventional, FHA, VA Loan
Financing FHA
Read Less

Copyright 2024 Arizona Regional Multiple Listing Service, Inc. All rights reserved.
Bought with Realty ONE Group
GET MORE INFORMATION




