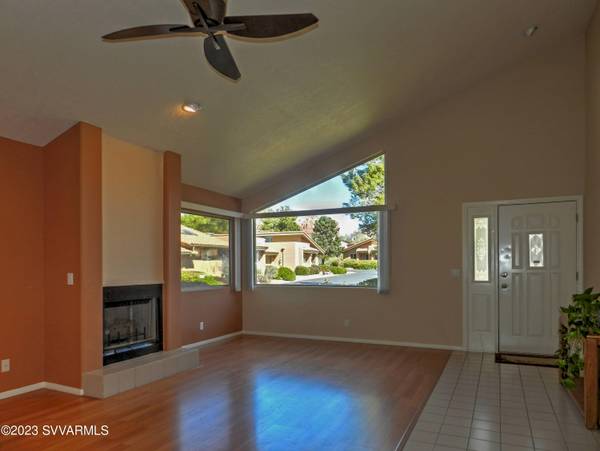For more information regarding the value of a property, please contact us for a free consultation.
85 Morning Sun DR Drive Sedona, AZ 86336
Want to know what your home might be worth? Contact us for a FREE valuation!
Our team is ready to help you sell your home for the highest possible price ASAP
Key Details
Sold Price $550,000
Property Type Condo
Sub Type Condominium
Listing Status Sold
Purchase Type For Sale
Square Footage 1,239 sqft
Price per Sqft $443
Subdivision Morning Sun
MLS Listing ID 532564
Sold Date 04/21/23
Style Other (See Remarks),Southwest
Bedrooms 2
Full Baths 1
Three Quarter Bath 1
HOA Fees $300/mo
HOA Y/N true
Originating Board Sedona Verde Valley Association of REALTORS®
Year Built 1994
Annual Tax Amount $1,976
Lot Size 1,306 Sqft
Acres 0.03
Property Description
Highly Desirable west Sedona condo Community pleasantly landscaped and tucked away from main streets. This single-level, casita-style condo with vaulted ceilings has many windows and skylights for a bright an airy feeling. Perched on a corner of a cul-de-sac this generously sized 2-bed/2-bath has red rock views. The primary bedroom suite includes a bath with dual sink vanity and walk-in shower, plus a large walk-in closet. There is a gated patio off the kitchen for plants and/or a comfy hammock. Residents love the beauty and peace of Morning Sun. Come take a look and see if this is the Sedona home you've been waiting for. There is a community pool, hot tub and club house and a grassy common area for relaxing under shady sycamores on hot summer days. Amenities are located only blocks away, including restaurants, gyms, movie theaters, groceries, Sunset Park and even a micro-brewery. There is a 4-month minimium for rentals. There are no common interior walls with the neighbor (except the in garage and walk-in closet).
Location
State AZ
County Yavapai
Community Morning Sun
Direction 89A to Sunset Dr. South approx. 1/2 mile to the Morning Sun entrance. Turn left and left again on Morning Sun Dr. 85 is on the corner of the second cul-de-sac.
Interior
Interior Features Garage Door Opener, Skylights, Recirculating HotWtr, Living/Dining Combo, Cathedral Ceiling(s), Ceiling Fan(s), Great Room, Walk-In Closet(s), With Bath, Split Bedroom, Level Entry, Breakfast Bar, Pantry
Heating Hot Water, See Remarks
Cooling Central Air, Ceiling Fan(s)
Fireplaces Type See Remarks
Window Features Double Glaze,Screens,Vertical Blinds
Exterior
Exterior Feature Landscaping, Sprinkler/Drip, Rain Gutters, Open Patio
Parking Features 2 Car
Garage Spaces 1.0
Amenities Available Pool, Clubhouse
View Mountain(s), None
Accessibility None
Total Parking Spaces 1
Building
Lot Description Corner Lot, Cul-De-Sac, Many Trees, Views, Rock Outcropping
Story One
Foundation Slab
Architectural Style Other (See Remarks), Southwest
Level or Stories Level Entry, Single Level
Others
Pets Allowed Domestics
Tax ID 40842053
Security Features Smoke Detector,Fire Sprinklers
Acceptable Financing Cash to New Loan, Cash
Listing Terms Cash to New Loan, Cash
Read Less
GET MORE INFORMATION




