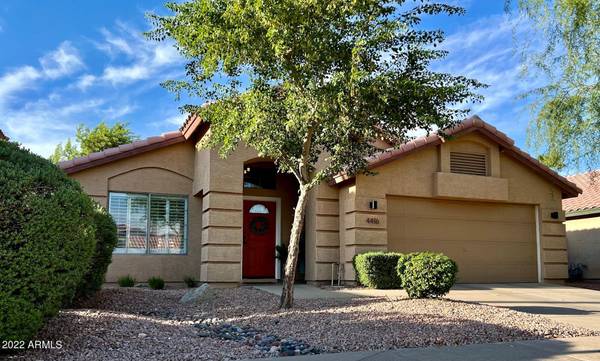For more information regarding the value of a property, please contact us for a free consultation.
4416 E WOODRIDGE Drive Phoenix, AZ 85032
Want to know what your home might be worth? Contact us for a FREE valuation!

Our team is ready to help you sell your home for the highest possible price ASAP
Key Details
Sold Price $629,000
Property Type Single Family Home
Sub Type Single Family - Detached
Listing Status Sold
Purchase Type For Sale
Square Footage 1,754 sqft
Price per Sqft $358
Subdivision Sunscape
MLS Listing ID 6523413
Sold Date 04/19/23
Style Ranch,Spanish
Bedrooms 3
HOA Fees $33/qua
HOA Y/N Yes
Originating Board Arizona Regional Multiple Listing Service (ARMLS)
Year Built 1995
Annual Tax Amount $2,431
Tax Year 2022
Lot Size 5,425 Sqft
Acres 0.12
Property Description
The bright foyer of your new home opens onto the spacious great room and casual dining area positioned adjacent to a well-appointed kitchen and family room featuring a gas fireplace perfect to create the coziest ambiance. The secluded primary bedroom suite is highlighted by a large window overlooking your pebble tec swimming pool, a generous walk-in closet, and a relaxing primary bath with dual sinks, a bright shower, and a soaking tub. Whether you're a big entertainer or seeking a quiet oasis to lay out by the pool, you'll fall in love with this modern backyard lined with lush trees and a covered patio for added shade. Conveniently located near Desert Ridge, PV and N. Scottsdale, just minutes from the best restaurants, golf courses and shopping at Kierland/The Quarter.
Location
State AZ
County Maricopa
Community Sunscape
Rooms
Other Rooms Family Room
Den/Bedroom Plus 3
Separate Den/Office N
Interior
Interior Features Fire Sprinklers, No Interior Steps, Vaulted Ceiling(s), Kitchen Island, Pantry, Double Vanity, Full Bth Master Bdrm, Separate Shwr & Tub, Tub with Jets, High Speed Internet, Granite Counters
Heating Electric
Cooling Refrigeration, Programmable Thmstat, Ceiling Fan(s)
Flooring Carpet, Tile, Wood
Fireplaces Type 1 Fireplace, Living Room, Gas
Fireplace Yes
SPA None
Exterior
Exterior Feature Covered Patio(s)
Parking Features Attch'd Gar Cabinets, Dir Entry frm Garage, Electric Door Opener
Garage Spaces 2.0
Garage Description 2.0
Fence Block
Pool Private
Utilities Available APS, SW Gas
Amenities Available Management, Rental OK (See Rmks)
Roof Type Tile
Private Pool Yes
Building
Lot Description Sprinklers In Rear, Desert Back, Gravel/Stone Front, Synthetic Grass Back, Auto Timer H2O Back
Story 1
Builder Name Unknown
Sewer Public Sewer
Water City Water
Architectural Style Ranch, Spanish
Structure Type Covered Patio(s)
New Construction No
Schools
Elementary Schools Whispering Wind Academy
Middle Schools Sunrise Middle School
High Schools Paradise Valley High School
School District Paradise Valley Unified District
Others
HOA Name The Vistas
HOA Fee Include Maintenance Grounds
Senior Community No
Tax ID 215-18-419
Ownership Fee Simple
Acceptable Financing Cash, Conventional
Horse Property N
Listing Terms Cash, Conventional
Financing Conventional
Special Listing Condition Owner/Agent
Read Less

Copyright 2024 Arizona Regional Multiple Listing Service, Inc. All rights reserved.
Bought with Redfin Corporation
GET MORE INFORMATION




