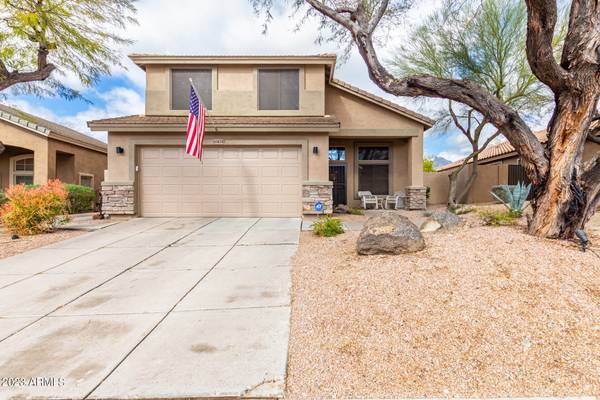For more information regarding the value of a property, please contact us for a free consultation.
10474 E RAINTREE Drive Scottsdale, AZ 85255
Want to know what your home might be worth? Contact us for a FREE valuation!

Our team is ready to help you sell your home for the highest possible price ASAP
Key Details
Sold Price $810,000
Property Type Single Family Home
Sub Type Single Family - Detached
Listing Status Sold
Purchase Type For Sale
Square Footage 2,132 sqft
Price per Sqft $379
Subdivision Mcdowell Mountain Ranch Parcel U
MLS Listing ID 6527363
Sold Date 04/19/23
Style Santa Barbara/Tuscan
Bedrooms 4
HOA Fees $47/qua
HOA Y/N Yes
Originating Board Arizona Regional Multiple Listing Service (ARMLS)
Year Built 1997
Annual Tax Amount $2,486
Tax Year 2022
Lot Size 7,273 Sqft
Acres 0.17
Property Description
Introducing a magnificent Scottsdale home with over $100k in Upgrades that boasts captivating curb appeal with low-maintenance landscaping and unbelievable views of the McDowell Mountains. Located in the highly coveted McDowell Mountain Ranch community, you'll have access to a plethora of amenities, including hiking trails, bike paths, community pools, tennis courts, the Scottsdale Aquatic Park, and the Arabian library. The award-winning schools and breathtaking High Sonoran Desert landscaping further enhance the allure of this phenomenal location. As you enter this home, you'll be greeted by soaring ceilings, rich wood tile flooring, and an abundance of natural light that floods the living spaces. The spacious great room, formal dining, and living area provide the perfect setting for entertaining guests. The updated eat-in kitchen is a chef's dream including a gas range, a convenient island with storage, and a breakfast bar for casual dining. The sprawling master bedroom provides the ultimate sanctuary, with a jetted tub, dual sinks, and a separate tub and shower. Step outside and indulge in your outdoor oasis, surrounded by exceptional mountain views, an extended covered patio, a sparkling pool, a putting green, and a lush grassy play area. This home has been meticulously maintained, with newer window sun-screens, exterior gate, turf, sliding glass door, appliances, smart home features, downstairs flooring, expanded patio, water heater, pressure regulator, and AC unit, making it move-in ready, and the perfect place to call home. Don't miss out on the opportunity to make this stunning Scottsdale home your own. See Document tab for all upgrades
Location
State AZ
County Maricopa
Community Mcdowell Mountain Ranch Parcel U
Direction East to 105th St, South to Raintree, West to home.
Rooms
Master Bedroom Upstairs
Den/Bedroom Plus 5
Separate Den/Office Y
Interior
Interior Features Upstairs, Eat-in Kitchen, Breakfast Bar, 9+ Flat Ceilings, Fire Sprinklers, Vaulted Ceiling(s), Kitchen Island, Pantry, Double Vanity, Full Bth Master Bdrm, Separate Shwr & Tub, Tub with Jets, High Speed Internet, Smart Home
Heating Natural Gas
Cooling Refrigeration, Ceiling Fan(s)
Flooring Carpet, Laminate, Tile
Fireplaces Type 1 Fireplace, Family Room, Gas
Fireplace Yes
SPA None
Exterior
Exterior Feature Covered Patio(s), Patio
Parking Features Attch'd Gar Cabinets, Electric Door Opener
Garage Spaces 2.0
Garage Description 2.0
Fence Block, Wrought Iron
Pool Play Pool, Private
Community Features Community Spa Htd, Community Spa, Community Pool Htd, Community Pool, Golf, Horse Facility, Tennis Court(s), Playground, Biking/Walking Path, Clubhouse
Utilities Available APS, SW Gas
Amenities Available Management, Rental OK (See Rmks)
View Mountain(s)
Roof Type Tile
Private Pool Yes
Building
Lot Description Sprinklers In Rear, Sprinklers In Front, Desert Back, Desert Front, Synthetic Grass Back
Story 2
Builder Name Shea
Sewer Public Sewer
Water City Water
Architectural Style Santa Barbara/Tuscan
Structure Type Covered Patio(s),Patio
New Construction No
Schools
Elementary Schools Desert Canyon Elementary
Middle Schools Desert Canyon Elementary
High Schools Desert Mountain Elementary
School District Scottsdale Unified District
Others
HOA Name McDowell Mtn Ranch
HOA Fee Include Cable TV,Maintenance Grounds
Senior Community No
Tax ID 217-61-258
Ownership Fee Simple
Acceptable Financing Cash, Conventional, 1031 Exchange, VA Loan
Horse Property N
Listing Terms Cash, Conventional, 1031 Exchange, VA Loan
Financing Conventional
Read Less

Copyright 2024 Arizona Regional Multiple Listing Service, Inc. All rights reserved.
Bought with Long Realty The FOX Group
GET MORE INFORMATION




