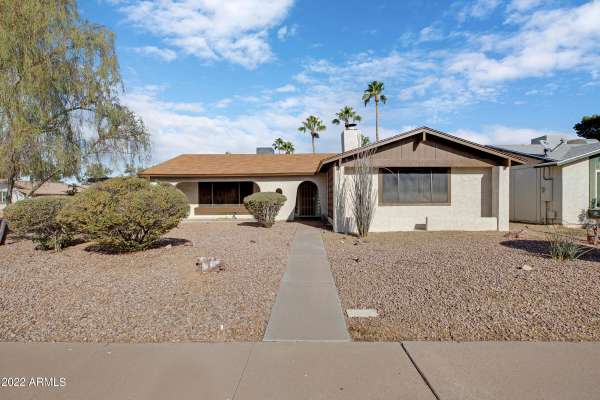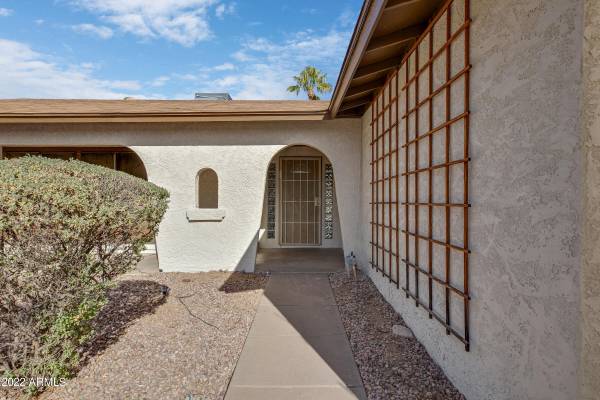For more information regarding the value of a property, please contact us for a free consultation.
1912 W OBISPO Avenue Mesa, AZ 85202
Want to know what your home might be worth? Contact us for a FREE valuation!

Our team is ready to help you sell your home for the highest possible price ASAP
Key Details
Sold Price $420,000
Property Type Single Family Home
Sub Type Single Family - Detached
Listing Status Sold
Purchase Type For Sale
Square Footage 1,708 sqft
Price per Sqft $245
Subdivision Parkview
MLS Listing ID 6498059
Sold Date 04/17/23
Style Ranch
Bedrooms 3
HOA Y/N No
Originating Board Arizona Regional Multiple Listing Service (ARMLS)
Year Built 1977
Annual Tax Amount $1,156
Tax Year 2022
Lot Size 7,100 Sqft
Acres 0.16
Property Description
Welcome to this 3 bed, 2 bath home on a corner lot in a wonderful west Mesa neighborhood! The exterior of the home & block wall were freshly stucco'd and painted in November! AC is only 1 year old! This home features high quality German laminate throughout & new carpet in the bedrooms. Enjoy the open kitchen & dining room, with two separate living spaces. The primary living room w/ fireplace provides a large window with views of the front yard and shiplap paneling. The family room is ideal for entertaining family and friends. Functional kitchen with stainless steel appliances, plenty of counterspace & a large island. Master ensuite has a walk in shower & new toilets in both bathrooms. In the backyard, you will love the lengthy covered patio, large raised 3 tier garden bed & storage shed. The Parkview neighborhood is an HOA-free community that is conveniently located within minutes the 101 & 60 freeways. Walking distance to the newly remodeled neighborhood covered park, close to Dobson Ranch Park & Dobson Library. Minutes to MCC, and a short drive to ASU & the Airport. Located close to shopping, dining, and entertainment.
Location
State AZ
County Maricopa
Community Parkview
Direction East on Guadalupe to Pennington, South to Obispo, West to home
Rooms
Other Rooms Great Room, Family Room
Den/Bedroom Plus 3
Separate Den/Office N
Interior
Interior Features Eat-in Kitchen, Kitchen Island, Pantry, 3/4 Bath Master Bdrm, Bidet, High Speed Internet, Laminate Counters
Heating Electric
Cooling Refrigeration
Flooring Carpet, Laminate, Tile
Fireplaces Type 1 Fireplace
Fireplace Yes
Window Features Skylight(s)
SPA None
Exterior
Exterior Feature Covered Patio(s), Patio, Storage
Carport Spaces 2
Fence Block
Pool None
Community Features Near Bus Stop, Playground, Biking/Walking Path
Utilities Available SRP
Amenities Available None
Roof Type Composition
Private Pool No
Building
Lot Description Sprinklers In Rear, Corner Lot, Desert Back, Desert Front, Grass Back, Auto Timer H2O Back
Story 1
Builder Name Dave Brown
Sewer Public Sewer
Water City Water
Architectural Style Ranch
Structure Type Covered Patio(s),Patio,Storage
New Construction No
Schools
Elementary Schools Summit Academy
Middle Schools Summit Academy
High Schools Dobson High School
School District Mesa Unified District
Others
HOA Fee Include No Fees
Senior Community No
Tax ID 302-78-024
Ownership Fee Simple
Acceptable Financing Cash, Conventional, 1031 Exchange, FHA, VA Loan
Horse Property N
Listing Terms Cash, Conventional, 1031 Exchange, FHA, VA Loan
Financing FHA
Special Listing Condition Owner/Agent
Read Less

Copyright 2024 Arizona Regional Multiple Listing Service, Inc. All rights reserved.
Bought with West USA Realty
GET MORE INFORMATION




