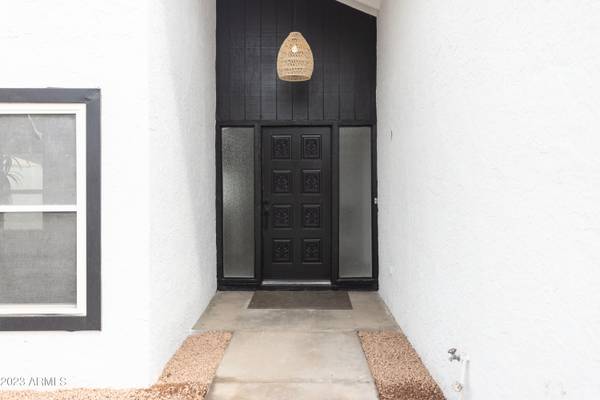For more information regarding the value of a property, please contact us for a free consultation.
5508 E CAMBRIDGE Avenue Phoenix, AZ 85008
Want to know what your home might be worth? Contact us for a FREE valuation!

Our team is ready to help you sell your home for the highest possible price ASAP
Key Details
Sold Price $655,000
Property Type Single Family Home
Sub Type Single Family - Detached
Listing Status Sold
Purchase Type For Sale
Square Footage 1,399 sqft
Price per Sqft $468
Subdivision Papago Seventy Six Lots 1 Through 75
MLS Listing ID 6532810
Sold Date 04/14/23
Bedrooms 3
HOA Y/N No
Originating Board Arizona Regional Multiple Listing Service (ARMLS)
Year Built 1976
Annual Tax Amount $2,269
Tax Year 2022
Lot Size 6,325 Sqft
Acres 0.15
Property Description
Welcome Home to this stunning fully remodeled single story in the most highly desirable Papago neighborhood in Phoenix with NO HOA!! Filled with Designer touches, and brand-new dual pane windows thru-out, this home features 3 bedrooms with 2 full baths, and a 2 car garage with a stunning backyard. Walking into this spacious floor plan with vaulted ceilings, you will find the family room you with an elegantly tiled wall to ceiling wood burning fireplace. The kitchen comes with brand new custom made cabinets, stainless-steel appliances, quartz countertops, counter to ceiling backsplash, and custom floating shelves. Brand new luxury vinyl wood flooring throughout the home. Enjoy the fully upgraded, spa like bathrooms with high end designer touches, oversized shower niches, scones lighting, and beautiful vanities. Large backyard with covered patio, don't miss this one! Close to Arcadia, Old Town Scottsdale, Botanical Gardens, Phoenix Zoo, Papago Park, and Sky Harbor airport!
Location
State AZ
County Maricopa
Community Papago Seventy Six Lots 1 Through 75
Direction Thomas to 56th St then turn right on Cambridge
Rooms
Den/Bedroom Plus 3
Separate Den/Office N
Interior
Interior Features Full Bth Master Bdrm
Heating Electric
Cooling Refrigeration
Flooring Vinyl, Tile
Fireplaces Type 1 Fireplace, Living Room
Fireplace Yes
Window Features Double Pane Windows,Low Emissivity Windows
SPA None
Laundry Wshr/Dry HookUp Only
Exterior
Exterior Feature Patio
Garage Spaces 2.0
Garage Description 2.0
Fence Block
Pool None
Utilities Available SRP
Amenities Available None
Roof Type Composition,Built-Up
Private Pool No
Building
Lot Description Desert Front, Synthetic Grass Back
Story 1
Builder Name UNK
Sewer Public Sewer
Water City Water
Structure Type Patio
New Construction No
Schools
Elementary Schools Orangedale Junior High Prep Academy
Middle Schools Orangedale Junior High Prep Academy
High Schools Camelback High School
School District Phoenix Union High School District
Others
HOA Fee Include No Fees
Senior Community No
Tax ID 126-24-051
Ownership Fee Simple
Acceptable Financing Cash, Conventional, VA Loan
Horse Property N
Listing Terms Cash, Conventional, VA Loan
Financing Conventional
Special Listing Condition N/A, Owner/Agent
Read Less

Copyright 2024 Arizona Regional Multiple Listing Service, Inc. All rights reserved.
Bought with My Home Group Real Estate
GET MORE INFORMATION




