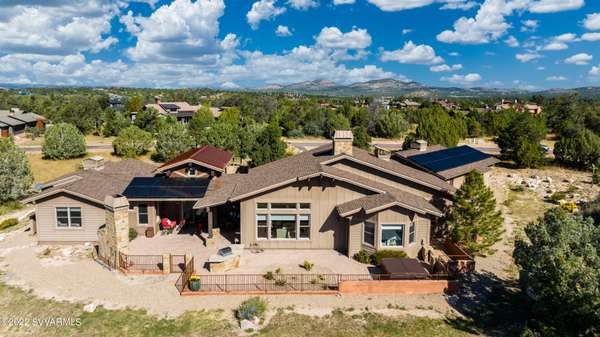For more information regarding the value of a property, please contact us for a free consultation.
5285 W Vengeance Tr Tr Prescott, AZ 86305
Want to know what your home might be worth? Contact us for a FREE valuation!
Our team is ready to help you sell your home for the highest possible price ASAP
Key Details
Sold Price $1,600,000
Property Type Single Family Home
Sub Type Single Family Residence
Listing Status Sold
Purchase Type For Sale
Square Footage 3,421 sqft
Price per Sqft $467
Subdivision Home Lots & Homes
MLS Listing ID 531601
Sold Date 04/13/23
Style Ranch,Contemporary
Bedrooms 3
Full Baths 1
Half Baths 1
Three Quarter Bath 2
HOA Fees $261/qua
HOA Y/N true
Originating Board Sedona Verde Valley Association of REALTORS®
Year Built 2013
Annual Tax Amount $5,214
Lot Size 2.040 Acres
Acres 2.04
Property Description
Elegantly remodeled Talking Rock home with a new light and bright interior that will steal your heart! So many outstanding amenities and quality products completed since 2021. Originally built by Frelich Custom Home Builders, remodeled by DLB homes, a luxury home specialist. New features include, flooring, custom fireplace, window treatments, quartzite countertops, custom soft close cabinetry, all top-of-the-line Wolf and Subzero appliances, two wine refrigerators, Robern medicine cabinets, light fixtures and reconfiguration of beamed ceilings. All one level, not one stair in this 3421 SF gorgeous home with a 3 BR/3BA and office with split floor plan, extra-large 3 car garage, great room and rock fireplace, laundry room, mudroom, office and butler pantry this home has it all! The large outdoor living spaces compliment the TR lifestyle with a newly walled private front courtyard, backyard with a wood fireplace, grill and hot tub plus a dog run for your 4-legged friends.
Location
State AZ
County Yavapai
Community Home Lots & Homes
Direction In Prescott, Willliamson Valley Rd to mile marker 14 and entrance to Talking Rock Ranch on R. Once thru gate then R on Double Adobe, then R on Vengeance to house on R. No sign.
Interior
Interior Features Garage Door Opener, Central Vacuum, Kitchen/Dining Combo, Cathedral Ceiling(s), Great Room, Walk-In Closet(s), His and Hers Closets, With Bath, Separate Tub/Shower, Split Bedroom, Level Entry, Main Living 1st Lvl, Kitchen Island, Pantry, Potential Bedroom, Study/Den/Library, Walk-in Pantry, Ceiling Fan(s)
Heating Solar, Forced Gas
Cooling Central Air, Ceiling Fan(s), Other
Fireplaces Type Insert, Gas, Wood Burning
Window Features Double Glaze,Screens,Pleated Shades,Vertical Blinds
Exterior
Exterior Feature Spa/Hot Tub, Landscaping, Sprinkler/Drip, Rain Gutters, Dog Run, Open Patio, Fenced Backyard, Tennis Court(s), Covered Patio(s)
Parking Features 3 or More
Garage Spaces 3.0
Community Features Gated
Amenities Available Pool, Clubhouse
View Other, Mountain(s), Panoramic, None
Accessibility Other - See Remarks, Customized Wheelchair Accessible
Total Parking Spaces 3
Building
Lot Description Many Trees, Views
Story One
Foundation Slab
Architectural Style Ranch, Contemporary
Level or Stories Level Entry, Single Level, Living 1st Lvl
Others
Pets Allowed Domestics
Tax ID 30635547b
Security Features Smoke Detector
Acceptable Financing Cash to New Loan, Cash
Listing Terms Cash to New Loan, Cash
Read Less
GET MORE INFORMATION




