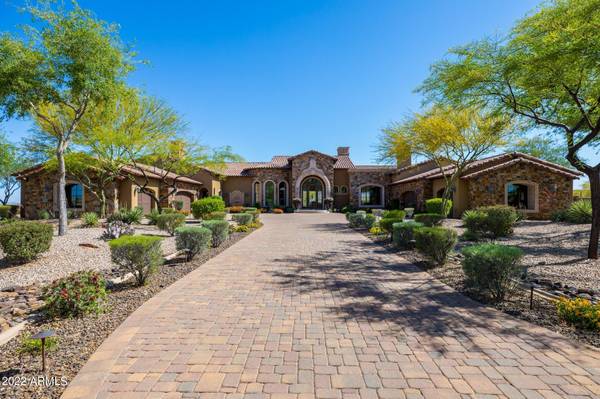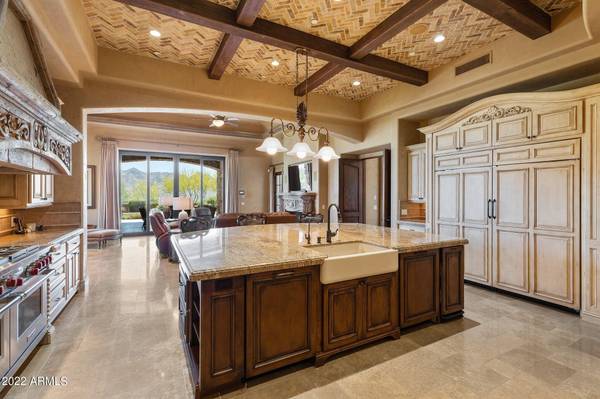For more information regarding the value of a property, please contact us for a free consultation.
26281 N 119TH Street Scottsdale, AZ 85255
Want to know what your home might be worth? Contact us for a FREE valuation!

Our team is ready to help you sell your home for the highest possible price ASAP
Key Details
Sold Price $6,000,000
Property Type Single Family Home
Sub Type Single Family - Detached
Listing Status Sold
Purchase Type For Sale
Square Footage 9,020 sqft
Price per Sqft $665
Subdivision Cantabrica
MLS Listing ID 6505925
Sold Date 04/05/23
Style Santa Barbara/Tuscan
Bedrooms 5
HOA Fees $200/mo
HOA Y/N Yes
Originating Board Arizona Regional Multiple Listing Service (ARMLS)
Year Built 2012
Annual Tax Amount $15,024
Tax Year 2022
Lot Size 2.544 Acres
Acres 2.54
Property Description
Stunning views await you upon entering this luxurious home located in the exclusive gated Troon community of Cantabrica Estates in North Scottsdale. Situated on 2.54 acres, you will find privacy & tranquility in all the outdoor living spaces while enjoying views of Tom's Thumb to the south, Four Peaks to the east, & Troon Mtn to the west. With over 9000 sqft of indoor living space, the open floor plan seamlessly combines indoor & outdoor spaces making the home perfect for your family needs as well as providing exceptional space for entertaining. Main home has 6 garage spaces, 4 ensuite bedrooms, 3 gas fireplaces, huge family & living rooms with automatic sliding doors to bring the outside in, formal & informal dining spaces, & an executive office with built-in desk, bookshelves & cabinets. The gourmet kitchen has a Wolf 8-burner hooded gas stove & cook top, a commercial sized Sub-Zero fridge & freezer, dual dishwashers, a large island with farm sink & ample prep space, plus a huge walk-in pantry. In addition, the main home has a 100 bottle wine room with brick-lined ceiling, separate wine fridge, tasting counter, plus a media room with comfortable leather recliners for 8 people. The new owners will be spoiled in the main bedroom which includes separate his & hers bathrooms and walk-in closets, soothing spa tub, huge shower, sitting area, and private outdoor space. Your guests will be pleased with the 763 sqft guest house which includes a bedroom plus bath, kitchenette with microwave, dishwasher, & mini-fridge, sitting area, fireplace, separate laundry, and its own private patio. To round out the indoor spaces, there are two separate 3-car extended length garages, each with epoxy floors and no steps to the main living areas, and ceilings high enough for a car lift for storage of additional vehicles. For the technology minded buyer, the whole home has 'Smart Technology' by Control 4 which allows for control or HVAC, lighting, audio, and video from an app on your smart phone. The huge back yard provides tremendous privacy and beautiful mountain views with multiple outdoor covered sitting areas, built-in grill & fridge, another gas fireplace, outdoor TV, and beautiful landscaping. The sparkling pool and spa are heated so they can be enjoyed year round. An AguaLink control panel inside the home allows for remote control of the pool, spa, and water features. The low maintenance turf will stay green and beautiful all year long. The peace and tranquility of the Sonoran Desert surround this home with stunning mountain views in every direction, yet the City of Scottsdale is only a few minutes away making this the perfect location. Mastro's Steakhouse and AJ's Fine Foods are a short 10 minute drive and if you prefer Carefree, it is only 12 miles from the home. You could hike the Tom's Thumb Trail and be in Carefree for lunch. Perfect home and location for the discriminating buyer.
Location
State AZ
County Maricopa
Community Cantabrica
Direction Head east on Jomax from Alma School approx 1 mile to stop sign at 118th St. Continue east to gated entrance on the right.
Rooms
Other Rooms Library-Blt-in Bkcse, Guest Qtrs-Sep Entrn, Great Room, Media Room, Family Room
Guest Accommodations 763.0
Master Bedroom Split
Den/Bedroom Plus 7
Separate Den/Office Y
Interior
Interior Features Eat-in Kitchen, Breakfast Bar, 9+ Flat Ceilings, Central Vacuum, Drink Wtr Filter Sys, Fire Sprinklers, Intercom, Soft Water Loop, Vaulted Ceiling(s), Wet Bar, Kitchen Island, 2 Master Baths, Double Vanity, Full Bth Master Bdrm, Separate Shwr & Tub, Tub with Jets, High Speed Internet, Smart Home, Granite Counters
Heating Natural Gas
Cooling Refrigeration, Programmable Thmstat, Ceiling Fan(s)
Flooring Carpet, Stone
Fireplaces Type 3+ Fireplace, Two Way Fireplace, Exterior Fireplace, Family Room, Living Room, Master Bedroom, Gas
Fireplace Yes
Window Features Mechanical Sun Shds,Double Pane Windows,Low Emissivity Windows,Tinted Windows
SPA Heated,Private
Laundry Engy Star (See Rmks)
Exterior
Exterior Feature Covered Patio(s), Private Street(s), Private Yard, Built-in Barbecue, Separate Guest House
Parking Features Attch'd Gar Cabinets, Dir Entry frm Garage, Electric Door Opener, Extnded Lngth Garage, Over Height Garage, Side Vehicle Entry, Gated
Garage Spaces 6.0
Garage Description 6.0
Fence Block
Pool Play Pool, Variable Speed Pump, Heated, Private
Community Features Gated Community
Utilities Available APS, SW Gas
Amenities Available Management
View Mountain(s)
Roof Type Tile,Built-Up
Accessibility Accessible Door 32in+ Wide, Remote Devices, Mltpl Entries/Exits, Lever Handles, Hard/Low Nap Floors, Bath Roll-In Shower, Bath Raised Toilet, Bath Lever Faucets, Accessible Hallway(s)
Private Pool Yes
Building
Lot Description Sprinklers In Rear, Sprinklers In Front, Desert Back, Desert Front, Cul-De-Sac, Gravel/Stone Front, Gravel/Stone Back, Synthetic Grass Back, Auto Timer H2O Front, Auto Timer H2O Back
Story 1
Builder Name Red Rock Custom Homes
Sewer Septic Tank
Water City Water
Architectural Style Santa Barbara/Tuscan
Structure Type Covered Patio(s),Private Street(s),Private Yard,Built-in Barbecue, Separate Guest House
New Construction No
Schools
Elementary Schools Desert Sun Academy
Middle Schools Sonoran Trails Middle School
High Schools Cactus Shadows High School
School District Cave Creek Unified District
Others
HOA Name Cantabrica Estates
HOA Fee Include Maintenance Grounds,Street Maint
Senior Community No
Tax ID 217-04-498
Ownership Fee Simple
Acceptable Financing Cash, Conventional
Horse Property N
Listing Terms Cash, Conventional
Financing Cash
Read Less

Copyright 2024 Arizona Regional Multiple Listing Service, Inc. All rights reserved.
Bought with HomeSmart
GET MORE INFORMATION




