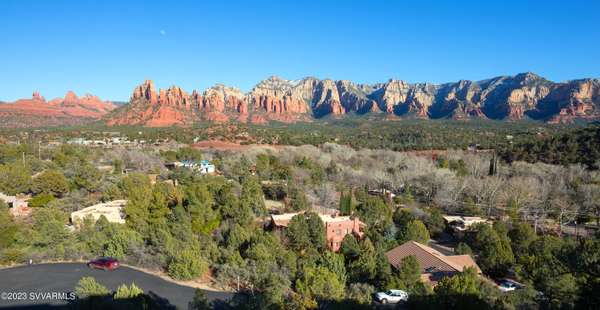For more information regarding the value of a property, please contact us for a free consultation.
300 N Palisades Dr Spur N Sedona, AZ 86336
Want to know what your home might be worth? Contact us for a FREE valuation!
Our team is ready to help you sell your home for the highest possible price ASAP
Key Details
Sold Price $1,725,000
Property Type Single Family Home
Sub Type Single Family Residence
Listing Status Sold
Purchase Type For Sale
Square Footage 2,971 sqft
Price per Sqft $580
Subdivision Palisades
MLS Listing ID 532283
Sold Date 04/07/23
Style Contemporary,Southwest
Bedrooms 4
Full Baths 2
Three Quarter Bath 1
HOA Y/N None
Originating Board Sedona Verde Valley Association of REALTORS®
Year Built 2002
Annual Tax Amount $4,105
Lot Size 0.510 Acres
Acres 0.51
Property Description
Are you looking for the perfect Sedona home with ''Jaw-Dropping'' Views? From the moment you enter, you will be greeted with floor-to-ceiling windows offering the views that Sedona is famous for. All the rooms are designed to focus towards the Red Rocks. The open concept provides an easy flow from Living, Dining, and Kitchen – great for entertaining. Quality granite counters, custom cabinetry, travertine floors offer comfortable luxurious living. Master has dual vanities, sunken whirlpool tub, separate shower, walk-in closet, and access to deck. There are 2 other bedrooms upstairs and a full bathroom. Take a short elevator ride downstairs to a large media room with surround sound, a guest suite with a walk-in shower, and a covered deck. Privately tucked away at end of a cul-de-sac.
Location
State AZ
County Coconino
Community Palisades
Direction SR 89A in West Sedona to South on Brewer Rd. Turn Right on Palisades Dr. NORTH. You'll see sign at top of driveway for Spur North. Only parking for 2 cars at house with tight turn around. Park at sign and walk down driveway if you have large cars or more than 2. Follow arrow to home.
Interior
Interior Features Garage Door Opener, Central Vacuum, Skylights, In-Law Floorplan, Recirculating HotWtr, Living/Dining Combo, Cathedral Ceiling(s), Ceiling Fan(s), Great Room, Walk-In Closet(s), With Bath, Separate Tub/Shower, Open Floorplan, Split Bedroom, Level Entry, Main Living 1st Lvl, Breakfast Bar, Recreation/Game Room, Hobby/Studio, Study/Den/Library, Walk-in Pantry, Elevator
Heating Forced Air, Forced Gas
Cooling Evaporative Cooling, Central Air, Ceiling Fan(s), Other
Fireplaces Type Gas
Window Features Double Glaze,Screens,Tinted Windows,Other - See Remarks,Blinds,Horizontal Blinds,Pleated Shades
Exterior
Exterior Feature Covered Deck, Spa/Hot Tub, Landscaping, Sprinkler/Drip, Rain Gutters, Other
Parking Features 2 Car, Off Street
Garage Spaces 2.0
View Mountain(s), Panoramic, None
Accessibility Other - See Remarks, Accessible Doors
Total Parking Spaces 2
Building
Lot Description Cul-De-Sac, Red Rock, Views, Rock Outcropping
Story Other - See Remarks, Two
Foundation Stem Wall, Slab
Builder Name Bob Pelc BP Construction
Architectural Style Contemporary, Southwest
Level or Stories Two, Level Entry, Living 1st Lvl, See Remarks
Others
Pets Allowed Domestics, No
Tax ID 40157026
Security Features Smoke Detector
Acceptable Financing Cash to New Loan, Cash
Listing Terms Cash to New Loan, Cash
Read Less
GET MORE INFORMATION




