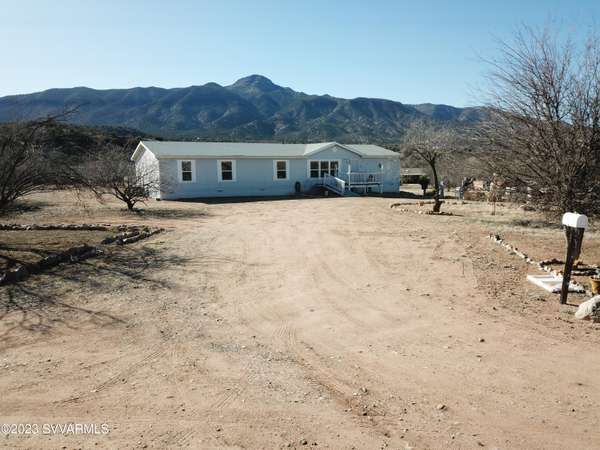For more information regarding the value of a property, please contact us for a free consultation.
6382 S Desert Dawn Rd Rd Camp Verde, AZ 86322
Want to know what your home might be worth? Contact us for a FREE valuation!
Our team is ready to help you sell your home for the highest possible price ASAP
Key Details
Sold Price $307,000
Property Type Manufactured Home
Sub Type Manufactured Home
Listing Status Sold
Purchase Type For Sale
Square Footage 2,280 sqft
Price per Sqft $134
Subdivision Cp Verde Acs
MLS Listing ID 532236
Sold Date 04/06/23
Style Manufactured
Bedrooms 4
Full Baths 2
HOA Y/N None
Originating Board Sedona Verde Valley Association of REALTORS®
Year Built 2005
Annual Tax Amount $214
Lot Size 1.080 Acres
Acres 1.08
Lot Dimensions 221.68 x 267.36 x 135.53 x 260
Property Description
CAMP VERDE, This 4 bedroom, 2 bath home is situated on approximately 1 acre with great mountain views. Front deck perfect for viewing the sunrise. Living room has 3 large windows to bring in the morning light and a combined dining room large enough for that big table. Master bedroom with walk-in closet master bath has separate tub and walk-in shower. The kitchen has an island, plenty of cabinets, counter space and a walk-in pantry. Family room perfect or those large gatherings or perfect area for a home gym. Guest rooms are spacious. Utility room has space for a freezer or refrigerator. Property has plenty of room toys, gardening or possible garage. Small storage shed. Close to the Verde River Recreation Area.
Location
State AZ
County Yavapai
Community Cp Verde Acs
Direction Directions: I-17 Camp Verde exit 287 East on HWY 260, to right on Salt Mine Road, to left on River View, to Right on S. Desert Dawn Road, to Property and Real Estate Sign on Right
Interior
Interior Features Skylights, Living/Dining Combo, Cathedral Ceiling(s), Ceiling Fan(s), Walk-In Closet(s), With Bath, Separate Tub/Shower, Open Floorplan, Split Bedroom, Kitchen Island, Family Room, Walk-in Pantry
Heating Forced Gas
Cooling Central Air, Ceiling Fan(s)
Fireplaces Type None
Window Features Double Glaze,Blinds,Horizontal Blinds
Laundry Washer Hookup, Gas Dryer Hookup, Electric Dryer Hookup
Exterior
Exterior Feature Open Deck, Rain Gutters
Parking Features 3 or More, RV Access/Parking, Off Street
View Mountain(s), Panoramic, None
Accessibility Accessible Approach with Ramp
Building
Lot Description Views
Story One
Foundation FHA Foundation, Pillar/Post/Pier
Architectural Style Manufactured
Level or Stories Single Level
Others
Pets Allowed Farm Animals, Domestics, No
Tax ID 40414068
Security Features Smoke Detector
Acceptable Financing Cash to New Loan, Cash
Listing Terms Cash to New Loan, Cash
Read Less
GET MORE INFORMATION




